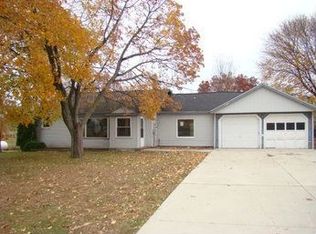Sold for $258,000
$258,000
20049 Partello Rd, Marshall, MI 49068
4beds
2,200sqft
Single Family Residence
Built in 1897
1.72 Acres Lot
$281,800 Zestimate®
$117/sqft
$2,743 Estimated rent
Home value
$281,800
$259,000 - $307,000
$2,743/mo
Zestimate® history
Loading...
Owner options
Explore your selling options
What's special
Welcome to your home sweet home in Marshall! This charming traditional residence boasts a large 2 to 4 car attached garage, providing both practicality and aesthetic appeal. Inside, a spacious mudroom ensures a clutter-free entrance. With 2.5 baths and 4 bedrooms, the layout strikes a perfect balance between openness and privacy with the peace of mind of a generac generator.
The bedrooms offer cozy retreats for relaxation.
The highlight of this home is the delightful covered front porch, an ideal spot to unwind and enjoy the picturesque surroundings. Situated on 1.72 acres, the property provides ample space for gardening or outdoor activities. Embrace the perfect blend of traditional charm and country living in this lovely Marshall home!
Zillow last checked: 8 hours ago
Listing updated: June 11, 2024 at 11:12am
Listed by:
Glenda Carolina Sabo 517-983-4410,
Exit Great Lakes Realty
Source: Greater Lansing AOR,MLS#: 278690
Facts & features
Interior
Bedrooms & bathrooms
- Bedrooms: 4
- Bathrooms: 3
- Full bathrooms: 2
- 1/2 bathrooms: 1
Primary bedroom
- Level: Second
- Area: 303.51 Square Feet
- Dimensions: 20.1 x 15.1
Bedroom 2
- Level: First
- Area: 90.1 Square Feet
- Dimensions: 8.11 x 11.11
Bedroom 3
- Level: Second
- Area: 135.85 Square Feet
- Dimensions: 14.3 x 9.5
Bedroom 4
- Level: Second
- Area: 123.93 Square Feet
- Dimensions: 8.1 x 15.3
Basement
- Description: Including crawl - 1200 Sq. Ft.
- Level: Basement
- Area: 271.35 Square Feet
- Dimensions: 20.1 x 13.5
Dining room
- Level: First
- Area: 182.71 Square Feet
- Dimensions: 12.1 x 15.1
Kitchen
- Level: First
- Area: 116.27 Square Feet
- Dimensions: 7.7 x 15.1
Laundry
- Description: Office or Pantry storage also
- Level: First
- Area: 260.82 Square Feet
- Dimensions: 13.8 x 18.9
Living room
- Level: First
- Area: 299.92 Square Feet
- Dimensions: 18.4 x 16.3
Other
- Description: Mudroom
- Level: First
- Area: 134.19 Square Feet
- Dimensions: 7.1 x 18.9
Heating
- Forced Air, Natural Gas
Cooling
- Central Air
Appliances
- Included: Microwave, Refrigerator, Gas Range, Dishwasher
- Laundry: Main Level
Features
- Built-in Features, Laminate Counters
- Flooring: Carpet, Laminate, Vinyl
- Basement: Michigan
- Has fireplace: No
Interior area
- Total structure area: 3,400
- Total interior livable area: 2,200 sqft
- Finished area above ground: 2,200
- Finished area below ground: 0
Property
Parking
- Total spaces: 4
- Parking features: Asphalt, Driveway, Garage
- Garage spaces: 4
- Has uncovered spaces: Yes
Accessibility
- Accessibility features: Visitor Bathroom
Features
- Levels: Two
- Stories: 2
- Exterior features: Basketball Court, Garden
Lot
- Size: 1.72 Acres
- Features: Views, Corner Lot
Details
- Foundation area: 1200
- Parcel number: 131516100301
- Zoning description: Zoning
- Other equipment: Generator
Construction
Type & style
- Home type: SingleFamily
- Architectural style: Traditional
- Property subtype: Single Family Residence
Materials
- Vinyl Siding
- Foundation: Combination, Concrete Perimeter, Stone
Condition
- Year built: 1897
Utilities & green energy
- Sewer: Septic Tank
- Water: Well
Community & neighborhood
Location
- Region: Marshall
- Subdivision: None
Other
Other facts
- Listing terms: Cash,Conventional
Price history
| Date | Event | Price |
|---|---|---|
| 6/11/2024 | Sold | $258,000-2.6%$117/sqft |
Source: | ||
| 6/6/2024 | Pending sale | $265,000$120/sqft |
Source: | ||
| 5/6/2024 | Contingent | $265,000$120/sqft |
Source: | ||
| 4/1/2024 | Listed for sale | $265,000$120/sqft |
Source: | ||
| 3/29/2024 | Contingent | $265,000$120/sqft |
Source: | ||
Public tax history
| Year | Property taxes | Tax assessment |
|---|---|---|
| 2025 | $3,344 +13.4% | $108,500 +6.4% |
| 2024 | $2,949 | $102,000 +10.4% |
| 2023 | -- | $92,400 +16.4% |
Find assessor info on the county website
Neighborhood: 49068
Nearby schools
GreatSchools rating
- 6/10Mar Lee SchoolGrades: K-8Distance: 1.2 mi

Get pre-qualified for a loan
At Zillow Home Loans, we can pre-qualify you in as little as 5 minutes with no impact to your credit score.An equal housing lender. NMLS #10287.
