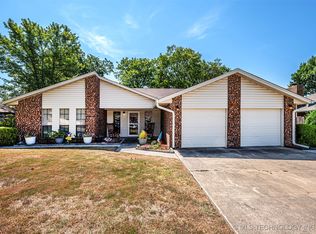Sold for $255,000 on 06/16/23
$255,000
2005 7th Ave NW, Ardmore, OK 73401
4beds
2,053sqft
Single Family Residence
Built in 1993
7,840.8 Square Feet Lot
$281,600 Zestimate®
$124/sqft
$2,103 Estimated rent
Home value
$281,600
$268,000 - $298,000
$2,103/mo
Zestimate® history
Loading...
Owner options
Explore your selling options
What's special
Roomy and Ready! Welcome to this well maintained 4 Bedroom 2 1/2 Bathroom home in Western Heights. Fresh Paint and recent flooring throughout. Kitchen offers laminate Countertops, subway tile Backsplash, Skylight, Pantry and coffee bar. Gas Log Fireplace with built-ins and tray ceiling in Living Room. 2 Living Areas and Formal Dining. Split Bedroom floorplan. Primary has large walk-in closet and en'suite Bathroom. The Backyard is Privacy Fenced and has a Patio just waiting for summer cookouts with the family.
Zillow last checked: 8 hours ago
Listing updated: June 19, 2023 at 08:12am
Listed by:
Lisa Riggle 580-465-4838,
Claudia & Carolyn Realty Group
Bought with:
Dianne West, 182539
Brix Realty LLC
Source: MLS Technology, Inc.,MLS#: 2315917 Originating MLS: MLS Technology
Originating MLS: MLS Technology
Facts & features
Interior
Bedrooms & bathrooms
- Bedrooms: 4
- Bathrooms: 3
- Full bathrooms: 2
- 1/2 bathrooms: 1
Heating
- Central, Gas
Cooling
- Central Air
Appliances
- Included: Dishwasher, Disposal, Oven, Range, Refrigerator, Tankless Water Heater, Gas Range
- Laundry: Washer Hookup, Electric Dryer Hookup
Features
- Laminate Counters, Cable TV, Ceiling Fan(s)
- Flooring: Tile, Wood Veneer
- Doors: Insulated Doors
- Windows: Vinyl
- Number of fireplaces: 1
- Fireplace features: Gas Log
Interior area
- Total structure area: 2,053
- Total interior livable area: 2,053 sqft
Property
Parking
- Total spaces: 2
- Parking features: Attached, Garage
- Attached garage spaces: 2
Features
- Levels: One
- Stories: 1
- Patio & porch: Patio
- Exterior features: Rain Gutters
- Pool features: None
- Fencing: Privacy
Lot
- Size: 7,840 sqft
- Features: Other
Details
- Additional structures: Shed(s)
- Parcel number: 140500008019000100
Construction
Type & style
- Home type: SingleFamily
- Architectural style: Other
- Property subtype: Single Family Residence
Materials
- Brick Veneer, Vinyl Siding, Wood Frame
- Foundation: Slab
- Roof: Asphalt,Fiberglass
Condition
- Year built: 1993
Utilities & green energy
- Sewer: Public Sewer
- Water: Public
- Utilities for property: Cable Available, Electricity Available, Natural Gas Available, Phone Available, Water Available
Green energy
- Energy efficient items: Doors
Community & neighborhood
Security
- Security features: No Safety Shelter
Community
- Community features: Gutter(s), Sidewalks
Location
- Region: Ardmore
- Subdivision: Western Heights Ii
Other
Other facts
- Listing terms: Conventional,FHA,VA Loan
Price history
| Date | Event | Price |
|---|---|---|
| 6/16/2023 | Sold | $255,000-11.3%$124/sqft |
Source: | ||
| 5/17/2023 | Pending sale | $287,500$140/sqft |
Source: | ||
| 5/3/2023 | Listed for sale | $287,500+74.2%$140/sqft |
Source: | ||
| 3/23/2007 | Sold | $165,000$80/sqft |
Source: Public Record | ||
Public tax history
| Year | Property taxes | Tax assessment |
|---|---|---|
| 2024 | $3,054 +42.7% | $30,600 +35% |
| 2023 | $2,141 +6.6% | $22,662 +3% |
| 2022 | $2,008 -2.3% | $22,002 +3% |
Find assessor info on the county website
Neighborhood: 73401
Nearby schools
GreatSchools rating
- 5/10Lincoln Elementary SchoolGrades: 1-5Distance: 1.3 mi
- 3/10Ardmore Middle SchoolGrades: 7-8Distance: 2.1 mi
- 3/10Ardmore High SchoolGrades: 9-12Distance: 1.9 mi
Schools provided by the listing agent
- Elementary: Charles Evans
- High: Ardmore
- District: Ardmore - Sch Dist (AD2)
Source: MLS Technology, Inc.. This data may not be complete. We recommend contacting the local school district to confirm school assignments for this home.

Get pre-qualified for a loan
At Zillow Home Loans, we can pre-qualify you in as little as 5 minutes with no impact to your credit score.An equal housing lender. NMLS #10287.
