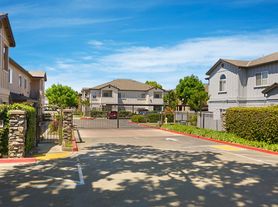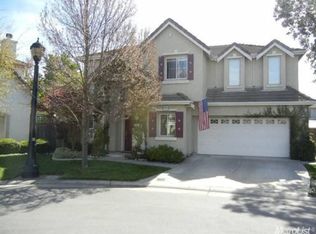Warm & Welcoming 4-Bedroom, 2-Bath Family Home with a Peaceful Backyard Retreat.
Welcome to a place where comfort meets charm - a beautiful cared-for 4-bedroom, 2-bath home designed with family living in mind. From the moment you walk in, you'll feel the warmth and love this home exudes.
The open an inviting layout makes it easy to gather, whether you're sharing family meals in the bright, modern kitchen, relaxing together in the cozy living room, or celebrating special moments around the dining table. The kitchen features updated appliances, plenty of counter space, and a spacious island that naturally brings everyone together.
The primary suite offers a quiet escape with a private bather and generous closet space, while the additional bedrooms are perfect for children, guests, or a home office - giving every family member room to grow.
Step outside to your own peaceful backyard oasis - beautifully landscaped and full of possibilities. Enjoy morning coffee on the patio, watch the kids play in the yard, or unwind as the sun sets. It's a space made for connection, laughter, and lasting memories.
This home also includes a two-car garage, in-home laundry, and central heating and cooling for year-round comfort. Located in a welcoming neighborhood close to great schools, parks, and local conveniences, it offers everything a family could hope for.
A home that feels just right - warm, inviting, and ready for the next family to fill it with love.
Owner pays for gardener and utilities of sewer and trash. Water will be paid up to a stipend amount (TBD) and any expense above that will be billed to the renter.
Lease is a 6 month, but owner is looking for a longer term tenant.
House for rent
Accepts Zillow applications
$2,750/mo
2005 Autumn Oak Pl, Stockton, CA 95209
4beds
1,826sqft
Price may not include required fees and charges.
Single family residence
Available now
Cats, dogs OK
Central air
Hookups laundry
Attached garage parking
Forced air
What's special
Peaceful backyard oasisSpacious islandBright modern kitchenPrimary suiteGenerous closet spaceDining tableUpdated appliances
- 18 hours |
- -- |
- -- |
Travel times
Facts & features
Interior
Bedrooms & bathrooms
- Bedrooms: 4
- Bathrooms: 2
- Full bathrooms: 2
Heating
- Forced Air
Cooling
- Central Air
Appliances
- Included: Dishwasher, Microwave, Oven, Refrigerator, WD Hookup
- Laundry: Hookups
Features
- WD Hookup
Interior area
- Total interior livable area: 1,826 sqft
Property
Parking
- Parking features: Attached
- Has attached garage: Yes
- Details: Contact manager
Features
- Exterior features: Garbage included in rent, Garden, Heating system: Forced Air, Sewage included in rent
Details
- Parcel number: 070460080000
Construction
Type & style
- Home type: SingleFamily
- Property subtype: Single Family Residence
Utilities & green energy
- Utilities for property: Garbage, Sewage
Community & HOA
Location
- Region: Stockton
Financial & listing details
- Lease term: 6 Month
Price history
| Date | Event | Price |
|---|---|---|
| 11/6/2025 | Listed for rent | $2,750$2/sqft |
Source: Zillow Rentals | ||
| 1/22/2014 | Sold | $255,000-3.8%$140/sqft |
Source: MetroList Services of CA #13070358 | ||
| 6/16/2008 | Sold | $265,000-17.1%$145/sqft |
Source: Public Record | ||
| 10/11/2007 | Sold | $319,500-29%$175/sqft |
Source: Public Record | ||
| 10/21/2005 | Sold | $450,000+56.3%$246/sqft |
Source: Public Record | ||

