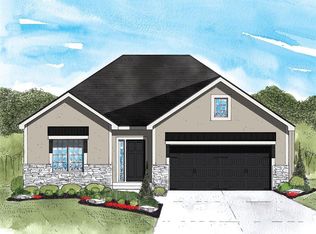Sold
Price Unknown
2005 Creek View Ln, Raymore, MO 64083
2beds
1,463sqft
Villa
Built in 2017
7,536 Square Feet Lot
$348,500 Zestimate®
$--/sqft
$2,017 Estimated rent
Home value
$348,500
$296,000 - $408,000
$2,017/mo
Zestimate® history
Loading...
Owner options
Explore your selling options
What's special
Beautiful ranch home with lawn maintenance and snow removal taken care of for you! You will be impressed as you walk into the Great Room which features vaulted ceilings, wood floors, and a gas fireplace. The open kitchen offers a granite island, walk-in pantry, and stainless appliances. The breakfast area overlooks the lovely back yard and patio. The primary bedroom is spacious, features a walk-in closet, and leads to the private primary bathroom featuring dual sinks, a separate makeup counter, and tile walk-in shower. Grab bars have been added in the primary bathroom. The second bedroom and full bathroom are also located on the first floor. The daylight lower level is unfinished and offers abundant storage space. Outside, you will love the sprinkler system, covered patio with ceiling fan, and the level back yard with a view of greenspace and trees. Can't decide between this home and new construction? This home is 1,463 square feet on the main level, plus it has a full basement that is stubbed for a bathroom and could be finished in the future for an additional family room, and third bedroom/bathroom. The home also includes custom blinds throughout. Nothing to do but move right in and enjoy life in this lovely 55+ maintenance-provided community.
Zillow last checked: 8 hours ago
Listing updated: August 22, 2024 at 08:09am
Listing Provided by:
Janie Snider 816-716-4025,
Keller Williams Realty Partners Inc.
Bought with:
Cathy Cooper, SP00054587
Platinum Realty LLC
Source: Heartland MLS as distributed by MLS GRID,MLS#: 2499861
Facts & features
Interior
Bedrooms & bathrooms
- Bedrooms: 2
- Bathrooms: 2
- Full bathrooms: 2
Primary bedroom
- Level: First
- Dimensions: 15 x 12
Bedroom 2
- Level: First
- Dimensions: 13 x 10
Primary bathroom
- Level: First
Bathroom 2
- Level: First
Breakfast room
- Level: First
- Dimensions: 12 x 11
Great room
- Features: Fireplace
- Level: First
- Dimensions: 16 x 16
Kitchen
- Features: Kitchen Island
- Level: First
- Dimensions: 11 x 10
Heating
- Forced Air
Cooling
- Electric
Appliances
- Included: Dishwasher, Disposal, Humidifier, Microwave, Refrigerator, Built-In Electric Oven
- Laundry: Laundry Room, Main Level
Features
- Kitchen Island, Pantry, Vaulted Ceiling(s), Walk-In Closet(s)
- Basement: Concrete,Daylight,Full,Sump Pump
- Number of fireplaces: 1
- Fireplace features: Great Room
Interior area
- Total structure area: 1,463
- Total interior livable area: 1,463 sqft
- Finished area above ground: 1,463
Property
Parking
- Total spaces: 2
- Parking features: Attached
- Attached garage spaces: 2
Features
- Patio & porch: Covered
Lot
- Size: 7,536 sqft
- Features: Adjoin Greenspace
Details
- Parcel number: 2237668
Construction
Type & style
- Home type: SingleFamily
- Architectural style: Traditional
- Property subtype: Villa
Materials
- Stucco & Frame
- Roof: Composition
Condition
- Year built: 2017
Utilities & green energy
- Sewer: Public Sewer
- Water: Public
Community & neighborhood
Senior living
- Senior community: Yes
Location
- Region: Raymore
- Subdivision: Alexander Creek
HOA & financial
HOA
- Has HOA: Yes
- HOA fee: $373 quarterly
- Amenities included: Trail(s)
- Services included: Maintenance Grounds, Snow Removal
- Association name: Alexander Creek HOA
Other
Other facts
- Listing terms: Cash,Conventional,FHA,VA Loan
- Ownership: Estate/Trust
Price history
| Date | Event | Price |
|---|---|---|
| 8/21/2024 | Sold | -- |
Source: | ||
| 7/23/2024 | Pending sale | $335,000$229/sqft |
Source: | ||
| 7/19/2024 | Listed for sale | $335,000$229/sqft |
Source: | ||
| 8/30/2017 | Sold | -- |
Source: Agent Provided | ||
Public tax history
| Year | Property taxes | Tax assessment |
|---|---|---|
| 2024 | $3,843 +0.1% | $47,220 |
| 2023 | $3,838 +12.3% | $47,220 +13% |
| 2022 | $3,417 0% | $41,770 |
Find assessor info on the county website
Neighborhood: 64083
Nearby schools
GreatSchools rating
- 8/10Timber Creek Elementary SchoolGrades: K-5Distance: 2.2 mi
- 3/10Raymore-Peculiar East Middle SchoolGrades: 6-8Distance: 1 mi
- 6/10Raymore-Peculiar Sr. High SchoolGrades: 9-12Distance: 5.1 mi
Get a cash offer in 3 minutes
Find out how much your home could sell for in as little as 3 minutes with a no-obligation cash offer.
Estimated market value
$348,500
Get a cash offer in 3 minutes
Find out how much your home could sell for in as little as 3 minutes with a no-obligation cash offer.
Estimated market value
$348,500
