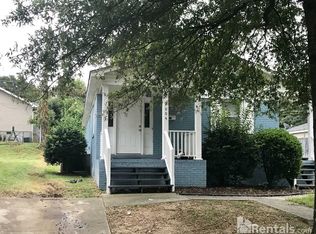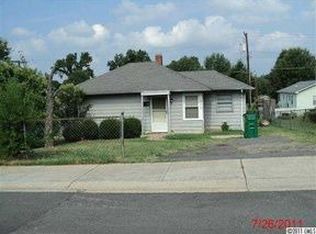Closed
$412,500
2005 Double Oaks Rd, Charlotte, NC 28206
2beds
1,192sqft
Single Family Residence
Built in 1949
0.11 Acres Lot
$412,200 Zestimate®
$346/sqft
$2,135 Estimated rent
Home value
$412,200
$383,000 - $445,000
$2,135/mo
Zestimate® history
Loading...
Owner options
Explore your selling options
What's special
Nestled just outside of Uptown near Camp North End, this hidden gem is a fantastic opportunity to enjoy the city in a fully renovated home - no detail has been missed! Quartz countertops, stainless appliances, beautiful cabinetry, custom California Closets, marble tile, oversized glass shower in the Primary bath, updated fixtures throughout, custom paneling details, hidden door to the 2nd full bath and open floorplan. Flex room can be used as an Office, Den or Formal dining. Plenty of storage and drop zone at the back door - plus off-street parking and a charming, fenced backyard with deck and storage building. Close proximity to Camp North End, Uptown and NoDa as well as the recently enhanced Anita Stroud Park and Brightwalk community. You can’t beat this home, location and lifestyle!
Zillow last checked: 8 hours ago
Listing updated: May 15, 2025 at 09:18am
Listing Provided by:
Cara Shields cara@helenadamsrealty.com,
Helen Adams Realty
Bought with:
Heather Claxton
Savvy + Co Real Estate
Source: Canopy MLS as distributed by MLS GRID,MLS#: 4238523
Facts & features
Interior
Bedrooms & bathrooms
- Bedrooms: 2
- Bathrooms: 2
- Full bathrooms: 2
- Main level bedrooms: 2
Primary bedroom
- Features: En Suite Bathroom, Walk-In Closet(s)
- Level: Main
Bedroom s
- Features: En Suite Bathroom
- Level: Main
Bathroom full
- Level: Main
Bathroom full
- Level: Main
Dining room
- Level: Main
Kitchen
- Features: Breakfast Bar, Drop Zone, Open Floorplan
- Level: Main
Living room
- Level: Main
Heating
- Electric
Cooling
- Central Air
Appliances
- Included: Dishwasher, Disposal, Electric Range, Ice Maker, Microwave, Tankless Water Heater
- Laundry: Mud Room
Features
- Breakfast Bar, Drop Zone, Open Floorplan, Walk-In Closet(s)
- Flooring: Tile, Vinyl
- Has basement: No
Interior area
- Total structure area: 1,192
- Total interior livable area: 1,192 sqft
- Finished area above ground: 1,192
- Finished area below ground: 0
Property
Parking
- Parking features: Driveway
- Has uncovered spaces: Yes
- Details: Driveway can fit 2-3 cars
Features
- Levels: One
- Stories: 1
- Patio & porch: Deck, Front Porch
- Fencing: Back Yard
Lot
- Size: 0.11 Acres
Details
- Additional structures: Shed(s)
- Parcel number: 07509754
- Zoning: N1-D
- Special conditions: Standard
Construction
Type & style
- Home type: SingleFamily
- Property subtype: Single Family Residence
Materials
- Hardboard Siding, Vinyl
- Foundation: Crawl Space
Condition
- New construction: No
- Year built: 1949
Utilities & green energy
- Sewer: Public Sewer
- Water: City
Community & neighborhood
Security
- Security features: Carbon Monoxide Detector(s), Security System, Smoke Detector(s)
Location
- Region: Charlotte
- Subdivision: Selwyn Park
Other
Other facts
- Road surface type: Gravel, Paved
Price history
| Date | Event | Price |
|---|---|---|
| 5/15/2025 | Sold | $412,500-2.9%$346/sqft |
Source: | ||
| 4/9/2025 | Pending sale | $425,000$357/sqft |
Source: | ||
| 3/27/2025 | Listed for sale | $425,000+4.7%$357/sqft |
Source: | ||
| 4/28/2022 | Sold | $406,000+5.5%$341/sqft |
Source: | ||
| 3/25/2022 | Contingent | $385,000$323/sqft |
Source: | ||
Public tax history
| Year | Property taxes | Tax assessment |
|---|---|---|
| 2025 | -- | $356,600 -1.8% |
| 2024 | $2,904 +3.6% | $363,300 |
| 2023 | $2,804 +65.3% | $363,300 +123.2% |
Find assessor info on the county website
Neighborhood: Genesis Park
Nearby schools
GreatSchools rating
- 4/10Walter G Byers Elementary SchoolGrades: PK-8Distance: 0.4 mi
- 5/10West Charlotte HighGrades: 9-12Distance: 1.4 mi
Schools provided by the listing agent
- Elementary: Walter G Byers
- Middle: Walter G Byers
- High: West Charlotte
Source: Canopy MLS as distributed by MLS GRID. This data may not be complete. We recommend contacting the local school district to confirm school assignments for this home.
Get a cash offer in 3 minutes
Find out how much your home could sell for in as little as 3 minutes with a no-obligation cash offer.
Estimated market value$412,200
Get a cash offer in 3 minutes
Find out how much your home could sell for in as little as 3 minutes with a no-obligation cash offer.
Estimated market value
$412,200

