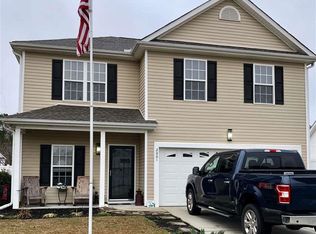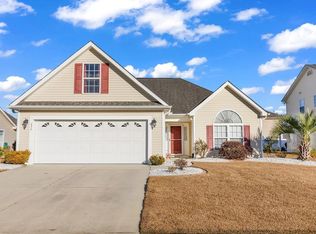Sold for $262,000 on 09/24/25
$262,000
2005 Duckweed Dr., Longs, SC 29568
3beds
1,308sqft
Single Family Residence
Built in 2006
8,276.4 Square Feet Lot
$259,500 Zestimate®
$200/sqft
$1,860 Estimated rent
Home value
$259,500
$247,000 - $275,000
$1,860/mo
Zestimate® history
Loading...
Owner options
Explore your selling options
What's special
Charming 3-Bedroom Home in Highly Sought-After 57th Place Subdivision – Just MINUTES from the Beach! Located in one of the area’s most desirable neighborhoods this beautifully maintained single-level home offers an open floor plan with vaulted ceilings in the living room and kitchen, creating a bright and spacious feel throughout. The master suite features a tray ceiling, a large walk-in closet, and a private bathroom with double sinks, a walk-in shower, and a soaking tub perfect for relaxing. Enjoy the convenience of a double attached garage and a fully fenced backyard for added privacy. Additional highlights include a brand-new roof, fresh interior paint, and an irrigation system to keep your yard looking its best. Don’t miss your chance to own a move-in ready home in a thriving community just minutes from the beach, shopping, dining, and more!
Zillow last checked: 8 hours ago
Listing updated: September 27, 2025 at 05:28am
Listed by:
Pivot Properties Team 843-582-8250,
Keller Williams Innovate South,
Jonathon C West 843-315-4484,
Keller Williams Innovate South
Bought with:
Jamie R Batchelder, 60762
Coastal Property Brokers
Source: CCAR,MLS#: 2519963 Originating MLS: Coastal Carolinas Association of Realtors
Originating MLS: Coastal Carolinas Association of Realtors
Facts & features
Interior
Bedrooms & bathrooms
- Bedrooms: 3
- Bathrooms: 2
- Full bathrooms: 2
Dining room
- Features: Separate/Formal Dining Room, Kitchen/Dining Combo, Vaulted Ceiling(s)
Kitchen
- Features: Breakfast Bar, Pantry, Solid Surface Counters
Living room
- Features: Ceiling Fan(s), Vaulted Ceiling(s)
Heating
- Central, Electric
Cooling
- Central Air
Appliances
- Included: Dishwasher, Microwave, Refrigerator, Dryer, Washer
- Laundry: Washer Hookup
Features
- Breakfast Bar, Solid Surface Counters
- Flooring: Carpet, Luxury Vinyl, Luxury VinylPlank, Tile
Interior area
- Total structure area: 1,808
- Total interior livable area: 1,308 sqft
Property
Parking
- Total spaces: 4
- Parking features: Attached, Garage, Two Car Garage
- Attached garage spaces: 2
Features
- Levels: One
- Stories: 1
- Patio & porch: Patio
- Exterior features: Fence, Sprinkler/Irrigation, Patio
Lot
- Size: 8,276 sqft
- Features: Outside City Limits, On Golf Course, Rectangular, Rectangular Lot
Details
- Additional parcels included: ,
- Parcel number: 31408030007
- Zoning: pud
- Special conditions: None
Construction
Type & style
- Home type: SingleFamily
- Architectural style: Ranch
- Property subtype: Single Family Residence
Materials
- Vinyl Siding
- Foundation: Slab
Condition
- Resale
- Year built: 2006
Utilities & green energy
- Water: Public
- Utilities for property: Cable Available, Electricity Available, Phone Available, Sewer Available, Water Available
Community & neighborhood
Security
- Security features: Smoke Detector(s)
Community
- Community features: Long Term Rental Allowed
Location
- Region: Longs
- Subdivision: 57th Place
HOA & financial
HOA
- Has HOA: Yes
- HOA fee: $23 monthly
- Amenities included: Owner Allowed Motorcycle, Pet Restrictions, Tenant Allowed Motorcycle
- Services included: Association Management, Common Areas, Legal/Accounting
Other
Other facts
- Listing terms: Cash,Conventional,FHA
Price history
| Date | Event | Price |
|---|---|---|
| 9/24/2025 | Sold | $262,000-2.2%$200/sqft |
Source: | ||
| 8/20/2025 | Contingent | $268,000$205/sqft |
Source: | ||
| 8/16/2025 | Listed for sale | $268,000+179.2%$205/sqft |
Source: | ||
| 4/27/2012 | Sold | $96,000-3.9%$73/sqft |
Source: | ||
| 4/27/2012 | Listed for sale | $99,900$76/sqft |
Source: Sloan Realty Group #1118275 | ||
Public tax history
| Year | Property taxes | Tax assessment |
|---|---|---|
| 2024 | $2,027 +6.6% | $160,690 +15% |
| 2023 | $1,901 +1.6% | $139,730 |
| 2022 | $1,872 | $139,730 |
Find assessor info on the county website
Neighborhood: 29568
Nearby schools
GreatSchools rating
- 8/10Riverside ElementaryGrades: PK-5Distance: 1 mi
- 8/10North Myrtle Beach Middle SchoolGrades: 6-8Distance: 2.3 mi
- 6/10North Myrtle Beach High SchoolGrades: 9-12Distance: 2.5 mi
Schools provided by the listing agent
- Elementary: Riverside Elementary
- Middle: North Myrtle Beach Middle School
- High: North Myrtle Beach High School
Source: CCAR. This data may not be complete. We recommend contacting the local school district to confirm school assignments for this home.

Get pre-qualified for a loan
At Zillow Home Loans, we can pre-qualify you in as little as 5 minutes with no impact to your credit score.An equal housing lender. NMLS #10287.
Sell for more on Zillow
Get a free Zillow Showcase℠ listing and you could sell for .
$259,500
2% more+ $5,190
With Zillow Showcase(estimated)
$264,690
