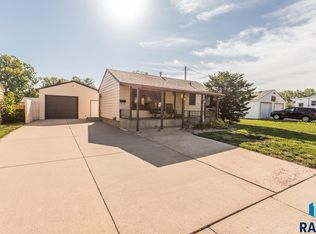Sold for $247,500 on 05/30/25
$247,500
2005 E Walnut St, Sioux Falls, SD 57103
4beds
1,232sqft
Single Family Residence
Built in 1958
4,421.34 Square Feet Lot
$248,300 Zestimate®
$201/sqft
$1,703 Estimated rent
Home value
$248,300
$236,000 - $263,000
$1,703/mo
Zestimate® history
Loading...
Owner options
Explore your selling options
What's special
This beautifully maintained home is packed with both charm and modern updates! Outside, you'll appreciate the newer windows, siding, gutters, and fresh exterior paint, offering great curb appeal and long-term peace of mind. Step inside to find newer carpet and interior paint, creating a warm and inviting atmosphere throughout. The spacious kitchen features plenty of cabinets and generous countertop space, ideal for everyday living and entertaining.
The main level includes two comfortable bedrooms and an updated full bathroom, while the completely renovated lower level is a true standout. It boasts a huge bedroom with a stunning 9x9 walk-in closet and attached bathroom, perfect for a luxurious retreat. A 4th bedroom provides even more flexibility for guests, an office, or a hobby space. With thoughtful updates and a fully finished lower level, this home offers comfortable living, and space to grow—all ready for you to move in and enjoy!
Zillow last checked: 8 hours ago
Listing updated: May 30, 2025 at 12:45pm
Listed by:
Mike L Niemeyer 605-336-2100,
Hegg, REALTORS
Bought with:
Aiden L Schoenhard
Source: Realtor Association of the Sioux Empire,MLS#: 22502469
Facts & features
Interior
Bedrooms & bathrooms
- Bedrooms: 4
- Bathrooms: 2
- Full bathrooms: 2
- Main level bedrooms: 2
Primary bedroom
- Description: Walk-in closet, attached bath
- Level: Basement
- Area: 121
- Dimensions: 11 x 11
Bedroom 2
- Description: could be master
- Level: Main
- Area: 143
- Dimensions: 11 x 13
Bedroom 3
- Level: Main
- Area: 80
- Dimensions: 8 x 10
Bedroom 4
- Level: Basement
- Area: 88
- Dimensions: 8 x 11
Dining room
- Description: Open to Kitchen
- Level: Main
- Area: 80
- Dimensions: 10 x 8
Kitchen
- Description: Lots of Counters and Cabinets
- Level: Main
- Area: 80
- Dimensions: 8 x 10
Living room
- Description: New windows, large space
- Level: Main
- Area: 198
- Dimensions: 11 x 18
Heating
- Natural Gas
Cooling
- Central Air
Appliances
- Included: Electric Range, Microwave, Dishwasher, Refrigerator
Features
- Master Bath
- Flooring: Carpet, Vinyl
- Basement: Full
Interior area
- Total interior livable area: 1,232 sqft
- Finished area above ground: 704
- Finished area below ground: 528
Property
Parking
- Total spaces: 1
- Parking features: Concrete
- Garage spaces: 1
Features
- Patio & porch: Deck
Lot
- Size: 4,421 sqft
- Features: Irregular Lot, City Lot
Details
- Parcel number: 39323
Construction
Type & style
- Home type: SingleFamily
- Architectural style: Split Foyer
- Property subtype: Single Family Residence
Materials
- Hard Board
- Foundation: Block
- Roof: Composition
Condition
- Year built: 1958
Utilities & green energy
- Sewer: Public Sewer
- Water: Public
Community & neighborhood
Location
- Region: Sioux Falls
- Subdivision: Mason's Addn
Other
Other facts
- Listing terms: Conventional
- Road surface type: Curb and Gutter
Price history
| Date | Event | Price |
|---|---|---|
| 5/30/2025 | Sold | $247,500-1%$201/sqft |
Source: | ||
| 4/8/2025 | Listed for sale | $250,000+142%$203/sqft |
Source: | ||
| 3/31/2016 | Sold | $103,300-6%$84/sqft |
Source: | ||
| 11/24/2015 | Listed for sale | $109,900+15.7%$89/sqft |
Source: Hegg, REALTORS #21506880 | ||
| 1/9/2015 | Sold | $95,000$77/sqft |
Source: | ||
Public tax history
| Year | Property taxes | Tax assessment |
|---|---|---|
| 2024 | $2,326 -1.2% | $177,500 +6.6% |
| 2023 | $2,355 +8.1% | $166,500 +14.9% |
| 2022 | $2,179 +21.1% | $144,900 +25.5% |
Find assessor info on the county website
Neighborhood: Riverside
Nearby schools
GreatSchools rating
- 3/10Laura B. Anderson Elementary - 10Grades: PK-5Distance: 0.3 mi
- 3/10Whittier Middle School - 08Grades: 6-8Distance: 1.2 mi
- 6/10Lincoln High School - 02Grades: 9-12Distance: 3.2 mi
Schools provided by the listing agent
- Elementary: Laura B. Anderson ES
- Middle: Whittier MS
- High: Lincoln HS
- District: Sioux Falls
Source: Realtor Association of the Sioux Empire. This data may not be complete. We recommend contacting the local school district to confirm school assignments for this home.

Get pre-qualified for a loan
At Zillow Home Loans, we can pre-qualify you in as little as 5 minutes with no impact to your credit score.An equal housing lender. NMLS #10287.
