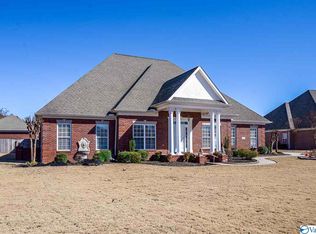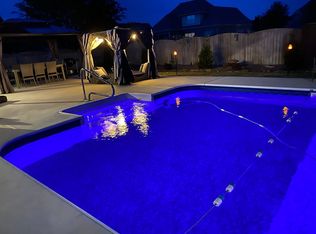MUST SEE, Move in Ready home with saltwater POOL in City View Estates! You will love the hardwood and tile in all the downstairs rooms, the easy flowing Open Floor Plan, extensive trim work and soaring ceilings! No space was wasted as there is TONS of storage with a walkin attic, Huge closets, 2 BR downstairs and 2 up with a massive Bonus Room and office. The sunroom overlooks the sparkling pool and Huge fenced in backyard. The pool has a safety fence surrounding it to keep children and pets safe! New Roof 2020, New Pool equipment 2019 & 20, 12 person storm shelter in 3 Car Garage, Surround sound through entire home as well as outside & Insulated Garage doors. Too many features to list!
This property is off market, which means it's not currently listed for sale or rent on Zillow. This may be different from what's available on other websites or public sources.

