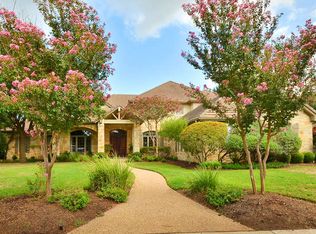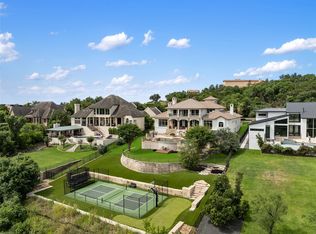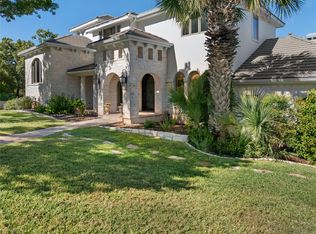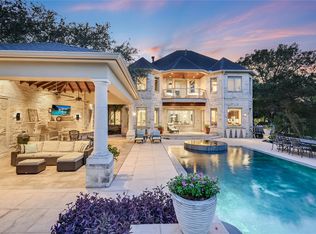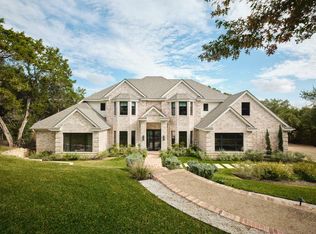The Diamond of Davenport, an exquisite blend of luxury and natural beauty in the Davenport Rim neighborhood of Westlake. This completely renovated estate features 5 spacious bedrooms, 4 full bathrooms, and 2 half bathrooms. The grand two-floor entry with a breathtaking curved stairway leads to a formal living area with a floor-to-ceiling Venetian plastered fireplace-- opening directly to the outdoor entertainment area. The private primary bedroom is a serene retreat with a cozy seating area and private patio entrance. Its luxurious bathroom boasts a grand garden tub, separate shower, dual vanities with exquisite finishes, and a spacious walk-in closet. The beautifully updated kitchen is a chef's dream with stunning gold accents, built-in features, and professional Wolf appliances. It flows into a casual living space with a fireplace and panoramic views, perfect for everyday living and entertaining. Adjacent to the kitchen and living area is a dedicated wine room for showcasing your collection. A dedicated office area next to the primary suite provides a quiet workspace, while a large flex-space currently used as a gym offers versatility for a game room or additional office. An upper-level game room with a wet bar and stairs to a bonus room on the third floor adds to the home's entertainment options. The outdoor space is designed for relaxation and entertainment, featuring a heated pool, spa, multiple levels of patios, and hill country views. Beautiful natural light floods the home through every window, highlighting high ceilings and expansive vistas. The third level offers a study nook, also perfect for yoga/meditation, with unobstructed views of the hill country-- providing tranquility and inspiration.
Active
Price cut: $245K (11/7)
$4,250,000
2005 Far Gallant Dr, Austin, TX 78746
5beds
6,542sqft
Est.:
Single Family Residence
Built in 1999
0.82 Acres Lot
$-- Zestimate®
$650/sqft
$48/mo HOA
What's special
Heated poolFloor-to-ceiling venetian plastered fireplacePrivate patio entranceHill country viewsHigh ceilingsPanoramic viewsLarge flex-space
- 172 days |
- 1,215 |
- 55 |
Zillow last checked: 8 hours ago
Listing updated: December 10, 2025 at 02:00pm
Listed by:
Dara Allen (512) 296-7090,
Christie's Int'l Real Estate (512) 270-8586,
Todd Allen (310) 426-0022,
Christie's Int'l Real Estate
Source: Unlock MLS,MLS#: 5173868
Tour with a local agent
Facts & features
Interior
Bedrooms & bathrooms
- Bedrooms: 5
- Bathrooms: 6
- Full bathrooms: 4
- 1/2 bathrooms: 2
- Main level bedrooms: 1
Heating
- Central
Cooling
- Central Air
Appliances
- Included: Dishwasher, Disposal, Gas Range, Double Oven, Free-Standing Range, Refrigerator, Vented Exhaust Fan, Gas Water Heater, Tankless Water Heater
Features
- Breakfast Bar, Built-in Features, High Ceilings, Chandelier, Quartz Counters, Crown Molding, Eat-in Kitchen, Entrance Foyer, Interior Steps, Kitchen Island, Multiple Dining Areas, Multiple Living Areas, Natural Woodwork, Pantry, Primary Bedroom on Main, Recessed Lighting, Walk-In Closet(s)
- Flooring: Marble, Tile, Wood
- Windows: Blinds, Insulated Windows
- Number of fireplaces: 2
- Fireplace features: Family Room, Gas, Living Room
Interior area
- Total interior livable area: 6,542 sqft
Video & virtual tour
Property
Parking
- Total spaces: 3
- Parking features: Attached, Circular Driveway, Door-Multi, Garage Faces Side
- Attached garage spaces: 3
Accessibility
- Accessibility features: None
Features
- Levels: Two
- Stories: 2
- Patio & porch: Arbor, Covered, Patio, Terrace
- Exterior features: Balcony, Gutters Partial, Private Yard
- Has private pool: Yes
- Pool features: Heated, In Ground, Pool/Spa Combo
- Spa features: Hot Tub, In Ground
- Fencing: Fenced, Masonry, Stone, Wrought Iron
- Has view: Yes
- View description: Hill Country, Park/Greenbelt
- Waterfront features: None
Lot
- Size: 0.82 Acres
- Features: Back to Park/Greenbelt, Curbs, Interior Lot, Sprinkler - Automatic, Sprinkler - In-ground, Trees-Large (Over 40 Ft), Trees-Medium (20 Ft - 40 Ft)
Details
- Additional structures: None
- Parcel number: 01251907010000
- Special conditions: Standard
Construction
Type & style
- Home type: SingleFamily
- Property subtype: Single Family Residence
Materials
- Foundation: Slab
- Roof: Spanish Tile, Tile, See Remarks
Condition
- Updated/Remodeled
- New construction: No
- Year built: 1999
Utilities & green energy
- Sewer: Public Sewer
- Water: Public
- Utilities for property: Electricity Available, Electricity Connected, Natural Gas Available, Natural Gas Connected, Underground Utilities
Community & HOA
Community
- Features: Golf, Park, Playground, Tennis Court(s)
- Subdivision: Davenport (Champions of Davenport)
HOA
- Has HOA: Yes
- Services included: Common Area Maintenance
- HOA fee: $570 annually
- HOA name: Davenport HOA
Location
- Region: Austin
Financial & listing details
- Price per square foot: $650/sqft
- Tax assessed value: $3,791,052
- Date on market: 7/1/2025
- Listing terms: Cash,Conventional
- Electric utility on property: Yes
Estimated market value
Not available
Estimated sales range
Not available
Not available
Price history
Price history
| Date | Event | Price |
|---|---|---|
| 11/7/2025 | Price change | $4,250,000-5.5%$650/sqft |
Source: | ||
| 7/1/2025 | Listed for sale | $4,495,000$687/sqft |
Source: | ||
| 7/1/2025 | Listing removed | $4,495,000$687/sqft |
Source: | ||
| 4/17/2025 | Price change | $4,495,000-3.3%$687/sqft |
Source: | ||
| 1/1/2025 | Listed for sale | $4,650,000$711/sqft |
Source: | ||
Public tax history
Public tax history
| Year | Property taxes | Tax assessment |
|---|---|---|
| 2025 | -- | $3,190,488 +10% |
| 2024 | $45,976 +93.3% | $2,900,444 +0.5% |
| 2023 | $23,781 -55% | $2,885,459 -8% |
Find assessor info on the county website
BuyAbility℠ payment
Est. payment
$27,195/mo
Principal & interest
$20842
Property taxes
$4817
Other costs
$1536
Climate risks
Neighborhood: 78746
Nearby schools
GreatSchools rating
- 9/10Bridge Point ElGrades: K-5Distance: 1.5 mi
- 10/10Hill Country Middle SchoolGrades: 6-8Distance: 3.2 mi
- 9/10Westlake High SchoolGrades: 9-12Distance: 2.9 mi
Schools provided by the listing agent
- Elementary: Bridge Point
- Middle: Hill Country
- High: Westlake
- District: Eanes ISD
Source: Unlock MLS. This data may not be complete. We recommend contacting the local school district to confirm school assignments for this home.
- Loading
- Loading
