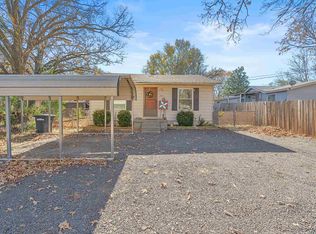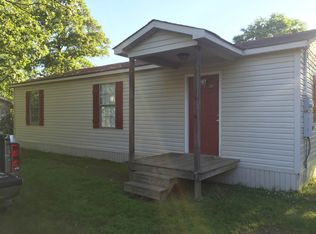Doublewide mobile with open floor plan, 2 car carport, privacy fence and small storage building. Location is close to everything but just outside the hustle and bustle. Sold as-is. Agents see remarks.
This property is off market, which means it's not currently listed for sale or rent on Zillow. This may be different from what's available on other websites or public sources.

