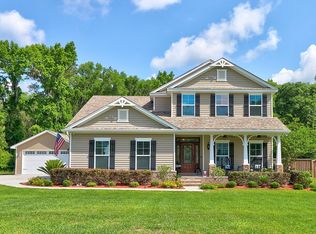Sold for $675,000
$675,000
2005 Hodgeville Road, Rincon, GA 31326
4beds
2,491sqft
Single Family Residence
Built in 2014
2.3 Acres Lot
$655,200 Zestimate®
$271/sqft
$2,561 Estimated rent
Home value
$655,200
$583,000 - $734,000
$2,561/mo
Zestimate® history
Loading...
Owner options
Explore your selling options
What's special
You Won't Believe This Custom Built Home, The Owner was the Builder and You Can Tell From Every Detail Inside and Outside. This 4Bed, 2.5Bath, 1 Story Home is Ready For YOU! It Conveniently Sits on 2.3 Acres and Boast 4 Car Garage Plus Additional 30x40 Storage Building with 2 Roll Up Doors and 20x40 Lean to Off the Back of it. Bring Your Toys Home and House Them ALL Inside and on Concrete. You're First Welcomed By the Covered Front Porch, Foyer Entrance, Formal Dining Room & Great Room with Gas Fireplace. The Open Floor Plan Features a True Cooks Kitchen with Beautiful Wood Beams, Custom Cabinetry, Brick Back Splash, Walk in Pantry, Breakfast Room and Breakfast Bar. The Owners Suite is a Dream Come True. 2 Walk in Closets, Amazing Soaking Tub, Nice Tiled Shower with 3 Shower Heads. This Home Has 3 Additional Bedrooms and a Bath and a Half. As Well as Full Laundry Room and Screened in Back Porch. Wait Until You See The Beautiful Landscaped Yard and Extra Concrete. Call Today For a Tour.
Zillow last checked: 8 hours ago
Listing updated: September 05, 2025 at 11:40am
Listed by:
Becki Patterson 912-661-1939,
Keller Williams Coastal Area P,
Michelle L. Brown 912-660-2024,
Keller Williams Coastal Area P
Bought with:
Carmen H. Cribbs, 142967
Next Move Real Estate LLC
Source: Hive MLS,MLS#: SA332606 Originating MLS: Savannah Multi-List Corporation
Originating MLS: Savannah Multi-List Corporation
Facts & features
Interior
Bedrooms & bathrooms
- Bedrooms: 4
- Bathrooms: 3
- Full bathrooms: 2
- 1/2 bathrooms: 1
Heating
- Central, Electric, Heat Pump
Cooling
- Central Air, Electric, Heat Pump
Appliances
- Included: Electric Water Heater, Refrigerator
- Laundry: Washer Hookup, Dryer Hookup, Laundry Room
Features
- Attic, Breakfast Bar, Breakfast Area, Bathtub, Tray Ceiling(s), Ceiling Fan(s), Double Vanity, Entrance Foyer, High Ceilings, Main Level Primary, Primary Suite, Pantry, Pull Down Attic Stairs, Permanent Attic Stairs, Recessed Lighting, Separate Shower, Programmable Thermostat
- Windows: Double Pane Windows
- Basement: None
- Attic: Pull Down Stairs
- Number of fireplaces: 1
- Fireplace features: Gas, Great Room
- Common walls with other units/homes: No Common Walls
Interior area
- Total interior livable area: 2,491 sqft
Property
Parking
- Total spaces: 4
- Parking features: Attached, Garage, Garage Door Opener, Kitchen Level, Rear/Side/Off Street
- Garage spaces: 4
Features
- Patio & porch: Porch, Front Porch, Screened
- Has view: Yes
- View description: Trees/Woods
Lot
- Size: 2.30 Acres
- Dimensions: 2.3 Acres
Details
- Additional structures: Outbuilding, Other, Storage, Workshop
- Parcel number: 0435000000038A00
- Zoning: AR-2
- Zoning description: Single Family
- Special conditions: Standard
Construction
Type & style
- Home type: SingleFamily
- Architectural style: Traditional
- Property subtype: Single Family Residence
Materials
- Brick, Vinyl Siding
- Foundation: Slab
- Roof: Asphalt
Condition
- New construction: No
- Year built: 2014
Utilities & green energy
- Sewer: Septic Tank
- Water: Private, Well
- Utilities for property: Cable Available, Underground Utilities
Green energy
- Energy efficient items: Insulation, Windows
Community & neighborhood
Location
- Region: Rincon
Other
Other facts
- Listing agreement: Exclusive Right To Sell
- Listing terms: ARM,Cash,Conventional,1031 Exchange,VA Loan
- Road surface type: Paved
Price history
| Date | Event | Price |
|---|---|---|
| 9/5/2025 | Sold | $675,000-3.6%$271/sqft |
Source: | ||
| 8/2/2025 | Pending sale | $700,000$281/sqft |
Source: | ||
| 6/13/2025 | Listed for sale | $700,000+914.5%$281/sqft |
Source: | ||
| 9/9/2014 | Sold | $69,000$28/sqft |
Source: Public Record Report a problem | ||
Public tax history
| Year | Property taxes | Tax assessment |
|---|---|---|
| 2024 | $4,387 +13.3% | $166,215 +16% |
| 2023 | $3,871 +1.7% | $143,334 +8.5% |
| 2022 | $3,808 -5.8% | $132,118 +3.5% |
Find assessor info on the county website
Neighborhood: 31326
Nearby schools
GreatSchools rating
- 8/10South Effingham Elementary SchoolGrades: PK-5Distance: 1.3 mi
- 7/10South Effingham Middle SchoolGrades: 6-8Distance: 5 mi
- 8/10South Effingham High SchoolGrades: 9-12Distance: 4.8 mi
Schools provided by the listing agent
- Elementary: South Eff Ele
- Middle: South Eff Mid
- High: South Eff High
Source: Hive MLS. This data may not be complete. We recommend contacting the local school district to confirm school assignments for this home.
Get pre-qualified for a loan
At Zillow Home Loans, we can pre-qualify you in as little as 5 minutes with no impact to your credit score.An equal housing lender. NMLS #10287.
Sell for more on Zillow
Get a Zillow Showcase℠ listing at no additional cost and you could sell for .
$655,200
2% more+$13,104
With Zillow Showcase(estimated)$668,304
