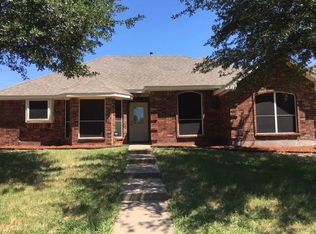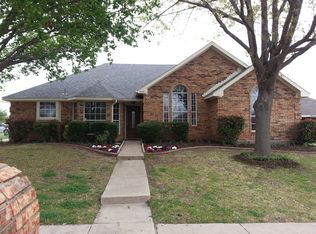Sold on 09/15/25
Price Unknown
2005 Island View Ct, Mesquite, TX 75149
3beds
1,703sqft
Single Family Residence
Built in 1993
7,492.32 Square Feet Lot
$288,900 Zestimate®
$--/sqft
$2,086 Estimated rent
Home value
$288,900
$266,000 - $312,000
$2,086/mo
Zestimate® history
Loading...
Owner options
Explore your selling options
What's special
Welcome to this inviting 3-bedroom, 2-bath home in the sought-after Cayman Estates neighborhood of Mesquite. Ideal for first-time buyers or anyone seeking a cozy retreat. This home is ready for move-in but offers plenty of potential for simple updates to make it truly your own. You’ll love the open living area, natural light, and functional kitchen, which features plenty of storage, counter space, cabinets, and a breakfast nook with bay windows. The primary suite features a private bath with a soaking tub, stand-up shower, and double vanities, while two secondary bedrooms provide space for family, guests, or a home office. The fenced backyard is great for outdoor projects, pets, or entertaining, with ample space to create your dream outdoor oasis, including a 6x6 storage shed. Located near schools, shopping, entertainment, and major commuter routes, this home is ideal for anyone looking for a well-priced property in a convenient Mesquite location. Affordable, charming, and full of possibilities—schedule your showing today!
Zillow last checked: 8 hours ago
Listing updated: September 16, 2025 at 11:08am
Listed by:
Kelli Wenzel 0621365 972-771-8163,
Ebby Halliday, REALTORS 972-771-8163
Bought with:
Efrain Garcia Sanchez
Ultima Real Estate
Source: NTREIS,MLS#: 20999094
Facts & features
Interior
Bedrooms & bathrooms
- Bedrooms: 3
- Bathrooms: 2
- Full bathrooms: 2
Primary bedroom
- Features: Ceiling Fan(s), Dual Sinks, Jetted Tub, Separate Shower, Walk-In Closet(s)
- Level: First
- Dimensions: 15 x 15
Bedroom
- Features: Walk-In Closet(s)
- Level: First
- Dimensions: 11 x 11
Bedroom
- Features: Walk-In Closet(s)
- Level: First
- Dimensions: 11 x 12
Breakfast room nook
- Level: First
- Dimensions: 10 x 9
Dining room
- Level: First
- Dimensions: 12 x 10
Kitchen
- Features: Breakfast Bar, Built-in Features, Eat-in Kitchen, Pantry, Solid Surface Counters, Walk-In Pantry
- Level: First
- Dimensions: 11 x 10
Living room
- Features: Fireplace
- Level: First
- Dimensions: 20 x 19
Utility room
- Features: Utility Room
- Level: First
- Dimensions: 6 x 6
Heating
- Central, Electric, Fireplace(s)
Cooling
- Ceiling Fan(s), Electric
Appliances
- Included: Dishwasher, Electric Cooktop, Electric Oven, Electric Range, Disposal
- Laundry: Washer Hookup, Electric Dryer Hookup, Laundry in Utility Room
Features
- Eat-in Kitchen, High Speed Internet, Pantry, Cable TV, Walk-In Closet(s)
- Flooring: Carpet, Ceramic Tile
- Windows: Bay Window(s), Window Coverings
- Has basement: No
- Number of fireplaces: 1
- Fireplace features: Gas Starter, Living Room, Masonry
Interior area
- Total interior livable area: 1,703 sqft
Property
Parking
- Total spaces: 4
- Parking features: Alley Access, Covered, Carport, Door-Single, Garage, Garage Door Opener
- Attached garage spaces: 2
- Carport spaces: 2
- Covered spaces: 4
Features
- Levels: One
- Stories: 1
- Patio & porch: Front Porch, Patio, Covered
- Exterior features: Rain Gutters, Storage
- Pool features: None
- Fencing: Back Yard,Wood
Lot
- Size: 7,492 sqft
- Features: Back Yard, Interior Lot, Lawn, Subdivision, Few Trees
Details
- Additional structures: Storage
- Parcel number: 380407500I0040000
Construction
Type & style
- Home type: SingleFamily
- Architectural style: Traditional,Detached
- Property subtype: Single Family Residence
Materials
- Brick
- Foundation: Slab
- Roof: Composition
Condition
- Year built: 1993
Utilities & green energy
- Sewer: Public Sewer
- Water: Public
- Utilities for property: Sewer Available, Water Available, Cable Available
Community & neighborhood
Security
- Security features: Carbon Monoxide Detector(s), Smoke Detector(s)
Community
- Community features: Curbs, Sidewalks
Location
- Region: Mesquite
- Subdivision: Cayman Estates
Other
Other facts
- Listing terms: Cash,Conventional,FHA,VA Loan
Price history
| Date | Event | Price |
|---|---|---|
| 9/15/2025 | Sold | -- |
Source: NTREIS #20999094 | ||
| 8/12/2025 | Pending sale | $289,000$170/sqft |
Source: NTREIS #20999094 | ||
| 8/6/2025 | Contingent | $289,000$170/sqft |
Source: NTREIS #20999094 | ||
| 7/24/2025 | Listed for sale | $289,000$170/sqft |
Source: NTREIS #20999094 | ||
Public tax history
| Year | Property taxes | Tax assessment |
|---|---|---|
| 2024 | $4,772 +353.8% | $284,990 +18.2% |
| 2023 | $1,051 -2.4% | $241,050 |
| 2022 | $1,077 +3.4% | $241,050 +8.5% |
Find assessor info on the county website
Neighborhood: Creek Crossing
Nearby schools
GreatSchools rating
- 7/10Rutherford Elementary SchoolGrades: PK-5Distance: 0.7 mi
- 5/10Agnew Middle SchoolGrades: 6-8Distance: 1.4 mi
- 4/10Mesquite High SchoolGrades: 9-12Distance: 1.4 mi
Schools provided by the listing agent
- Elementary: Rutherford
- Middle: Agnew
- High: Mesquite
- District: Mesquite ISD
Source: NTREIS. This data may not be complete. We recommend contacting the local school district to confirm school assignments for this home.
Get a cash offer in 3 minutes
Find out how much your home could sell for in as little as 3 minutes with a no-obligation cash offer.
Estimated market value
$288,900
Get a cash offer in 3 minutes
Find out how much your home could sell for in as little as 3 minutes with a no-obligation cash offer.
Estimated market value
$288,900


