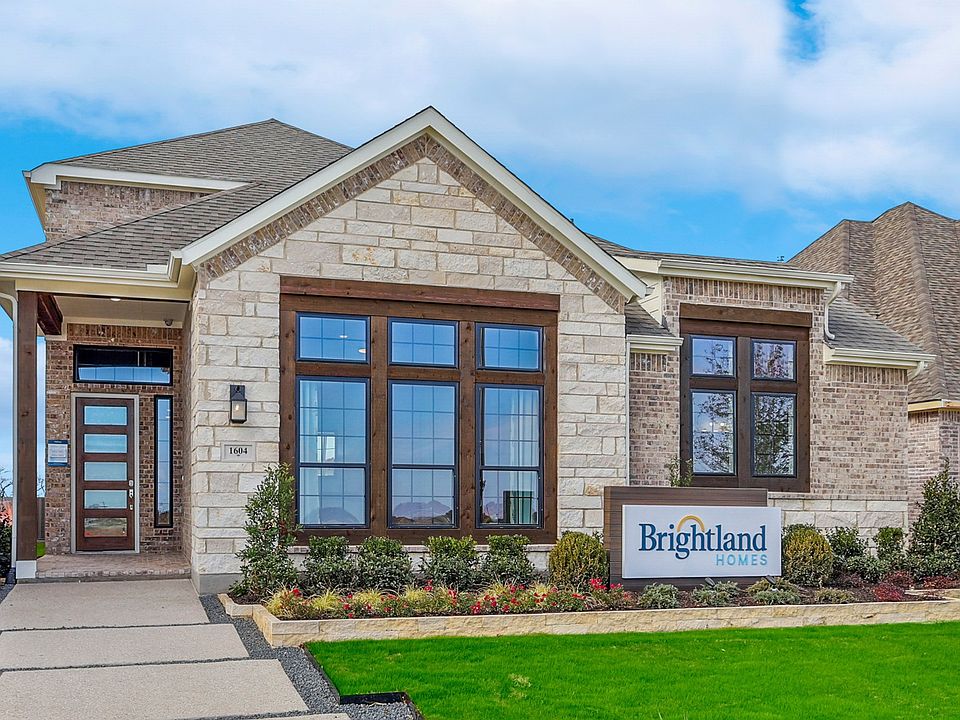Experience light filled luxury & modern comfort in this brand new home in Solterra, where upscale design meets resort style amenities and vibrant community living. The Albany ll floor plan is versatile with options for every lifestyle. The great room provides direct access to the rear covered patio, an ideal space for enjoying your home outdoors! The stunning kitchen features a large cooking island, plenty of storage space, stainless steel appliances, and a generous pantry. A wall of windows in the great room provides an abundance of natural light. The owners retreat presents a deluxe private closet, a serene ensuite bathroom, and a fantastic place to begin each new day. Two additional bedrooms have easy access to a full bathroom and a linen closet. A study makes the perfect spot for working from home or having a craft space! Solterra Texas will have no shortage of activities for the whole family. Its planned amenities include nature trails, competitive ball courts, resort-style pools, a private sand beach with lake access, fishing, and a beautiful amenity center with a fitness room. Your new home awaits in Solterra Texas, an amenity-filled master-planned community just east of Dallas. This community boasts beautiful parks and a stunning treehouse playground. Solterra Texas will have no shortage of activities for the whole family. This community offers easy access to I-635 and I-20, where you can find shopping, entertainment, and employment centers in Dallas, Mesquite, and Garland.
New construction
$394,990
2005 Jasper Mdw, Mesquite, TX 75181
3beds
2,204sqft
Single Family Residence
Built in 2024
6,185.52 Square Feet Lot
$-- Zestimate®
$179/sqft
$104/mo HOA
What's special
Wall of windowsStainless steel appliancesPlenty of storage spaceLarge cooking islandRear covered patioDeluxe private closetSerene ensuite bathroom
Call: (972) 962-9405
- 278 days
- on Zillow |
- 104 |
- 9 |
Zillow last checked: 7 hours ago
Listing updated: July 31, 2025 at 09:11am
Listed by:
April Maki 0524758,
Brightland Homes Brokerage, LLC
Source: NTREIS,MLS#: 20766937
Travel times
Schedule tour
Select your preferred tour type — either in-person or real-time video tour — then discuss available options with the builder representative you're connected with.
Facts & features
Interior
Bedrooms & bathrooms
- Bedrooms: 3
- Bathrooms: 2
- Full bathrooms: 2
Primary bedroom
- Features: Dual Sinks, En Suite Bathroom, Garden Tub/Roman Tub, Separate Shower, Walk-In Closet(s)
- Level: First
- Dimensions: 15 x 17
Bedroom
- Level: First
- Dimensions: 14 x 11
Bedroom
- Features: Walk-In Closet(s)
- Level: First
- Dimensions: 14 x 12
Dining room
- Level: First
- Dimensions: 19 x 12
Living room
- Level: First
- Dimensions: 19 x 15
Heating
- Central, Natural Gas
Cooling
- Central Air, Electric
Appliances
- Included: Dishwasher, Electric Oven, Gas Cooktop, Disposal, Microwave, Tankless Water Heater
- Laundry: Washer Hookup, Electric Dryer Hookup, Laundry in Utility Room
Features
- Decorative/Designer Lighting Fixtures, Eat-in Kitchen, Granite Counters, Kitchen Island, Open Floorplan, Pantry, Walk-In Closet(s)
- Flooring: Carpet, Ceramic Tile, Wood
- Has basement: No
- Has fireplace: No
Interior area
- Total interior livable area: 2,204 sqft
Video & virtual tour
Property
Parking
- Total spaces: 2
- Parking features: Direct Access, Door-Single, Driveway, Garage, Garage Door Opener, Inside Entrance, Kitchen Level, Garage Faces Rear
- Attached garage spaces: 2
- Has uncovered spaces: Yes
Features
- Levels: One
- Stories: 1
- Patio & porch: Covered
- Exterior features: Rain Gutters
- Pool features: None
- Fencing: Back Yard,Fenced,Partial,Wood
Lot
- Size: 6,185.52 Square Feet
- Features: Interior Lot, Landscaped, Sprinkler System
Details
- Parcel number: 381945500L0230000
Construction
Type & style
- Home type: SingleFamily
- Architectural style: Traditional,Detached
- Property subtype: Single Family Residence
Materials
- Brick, Fiber Cement, Rock, Stone
- Foundation: Slab
- Roof: Composition
Condition
- New construction: Yes
- Year built: 2024
Details
- Builder name: Brightland Homes
Utilities & green energy
- Sewer: Public Sewer
- Water: Public
- Utilities for property: Sewer Available, Separate Meters, Water Available
Green energy
- Energy efficient items: HVAC, Insulation, Rain/Freeze Sensors, Thermostat, Water Heater, Windows
- Water conservation: Low-Flow Fixtures
Community & HOA
Community
- Features: Community Mailbox, Curbs, Sidewalks
- Security: Carbon Monoxide Detector(s), Fire Alarm, Smoke Detector(s)
- Subdivision: Solterra Texas
HOA
- Has HOA: Yes
- Services included: All Facilities, Association Management, Maintenance Structure
- HOA fee: $1,250 annually
- HOA name: Community Association Management
- HOA phone: 888-257-1388
Location
- Region: Mesquite
Financial & listing details
- Price per square foot: $179/sqft
- Date on market: 11/12/2024
About the community
Welcome to Solterra Texas, proudly named Master-Planned Community of the Year, offering low-maintenance living enhanced by country club comforts and the best resort-style amenities. Situated on land that was once the location of DFW's famed Lucas Farms, this community boasts beautiful parks and a stunning treehouse playground. Solterra Texas will have no shortage of activities for the whole family. Its planned amenities include hiking and biking trails, competitive ball courts, resort-style pools, a private sand beach with lake access, fishing, and a beautiful amenity center with a fitness room. This community offers easy access to I-635 and I-20, where you can find shopping, entertainment, and employment centers in Dallas, Mesquite, and Garland. Grab your gear and play a round at the local Mesquite golf course, or dust off your cowboy boots and enjoy a night at the Mesquite Rodeo. New homes in Solterra Texas will boast Brightland Homes' stunning floor plans, featuring luxury kitchens, oversized walk-in closets, private backyards, and so much more. Call the Solterra Texas community home today!
Source: DRB Homes

