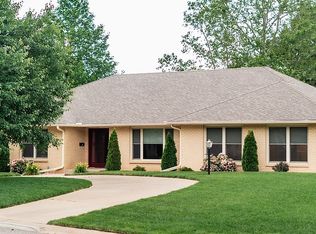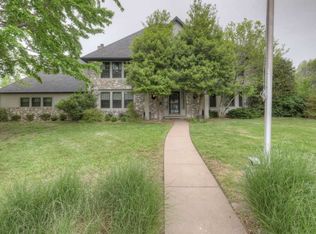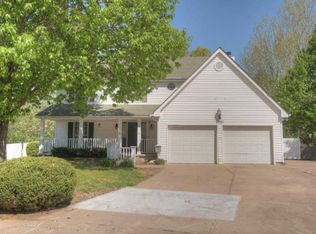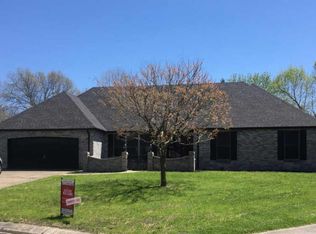Closed
Price Unknown
2005 Laura Lane, Joplin, MO 64801
3beds
2,831sqft
Single Family Residence
Built in 1980
0.42 Acres Lot
$368,200 Zestimate®
$--/sqft
$1,722 Estimated rent
Home value
$368,200
$328,000 - $412,000
$1,722/mo
Zestimate® history
Loading...
Owner options
Explore your selling options
What's special
OWNER/AGENT. For showings: https://instashowing.com/showings/2005-laura-lane A new roof and back garage door will be replaced prior to closing. Day sleeper until 10 am Thursday-Sunday. The homeowners are away on vacation July 4-13. There may be a house sitter there during showings.
Zillow last checked: 8 hours ago
Listing updated: August 26, 2025 at 10:52am
Listed by:
Forrest Real Estate 417-483-0149,
Real Broker LLC
Bought with:
Non-MLSMember Non-MLSMember, 111
Default Non Member Office
Source: SOMOMLS,MLS#: 60299028
Facts & features
Interior
Bedrooms & bathrooms
- Bedrooms: 3
- Bathrooms: 3
- Full bathrooms: 2
- 1/2 bathrooms: 1
Bedroom 1
- Area: 273.75
- Dimensions: 18.25 x 15
Bedroom 2
- Area: 143
- Dimensions: 13 x 11
Bedroom 3
- Area: 128.7
- Dimensions: 11.7 x 11
Bonus room
- Area: 419.9
- Dimensions: 24.7 x 17
Dining room
- Area: 147.42
- Dimensions: 12.6 x 11.7
Family room
- Area: 245.7
- Dimensions: 18.9 x 13
Kitchen
- Area: 230.1
- Dimensions: 17.7 x 13
Living room
- Area: 323.19
- Dimensions: 24.3 x 13.3
Heating
- Central, Fireplace(s), Natural Gas
Cooling
- Central Air, Ceiling Fan(s)
Appliances
- Included: Dishwasher, Free-Standing Electric Oven, Microwave, Disposal
- Laundry: Main Level, W/D Hookup
Features
- Other, Laminate Counters, Walk-In Closet(s), Walk-in Shower
- Flooring: Carpet, Wood, Tile, Laminate
- Windows: Double Pane Windows
- Has basement: No
- Attic: Pull Down Stairs
- Has fireplace: Yes
- Fireplace features: Gas
Interior area
- Total structure area: 2,831
- Total interior livable area: 2,831 sqft
- Finished area above ground: 2,831
- Finished area below ground: 0
Property
Parking
- Total spaces: 2
- Parking features: Garage Faces Front
- Attached garage spaces: 2
Features
- Levels: One
- Stories: 1
- Patio & porch: Patio, Deck, Covered
- Pool features: Above Ground
- Fencing: Wood,Brick,Wrought Iron,Full
- Has view: Yes
- View description: City
Lot
- Size: 0.42 Acres
- Dimensions: 110 x 166
Details
- Additional structures: Shed(s)
- Parcel number: 191.012020015017.000
Construction
Type & style
- Home type: SingleFamily
- Architectural style: Ranch
- Property subtype: Single Family Residence
Materials
- Frame, Brick
- Foundation: Crawl Space
- Roof: Asphalt
Condition
- New construction: Yes
- Year built: 1980
Utilities & green energy
- Sewer: Public Sewer
- Water: Public
Community & neighborhood
Location
- Region: Joplin
- Subdivision: Eastmoreland
Other
Other facts
- Listing terms: Cash,VA Loan,FHA,Conventional
Price history
| Date | Event | Price |
|---|---|---|
| 8/25/2025 | Sold | -- |
Source: | ||
| 7/28/2025 | Pending sale | $369,999$131/sqft |
Source: | ||
| 7/21/2025 | Price change | $369,999-2.6%$131/sqft |
Source: | ||
| 7/5/2025 | Listed for sale | $380,000+58.6%$134/sqft |
Source: | ||
| 11/7/2019 | Sold | -- |
Source: Agent Provided | ||
Public tax history
| Year | Property taxes | Tax assessment |
|---|---|---|
| 2024 | $1,935 +0.1% | $41,910 |
| 2023 | $1,934 +1.3% | $41,910 +1% |
| 2022 | $1,909 | $41,500 |
Find assessor info on the county website
Neighborhood: 64801
Nearby schools
GreatSchools rating
- 7/10Eastmorland Elementary SchoolGrades: K-5Distance: 0.7 mi
- 6/10East Middle SchoolGrades: 6-8Distance: 2.5 mi
- 5/10Joplin High SchoolGrades: 9-12Distance: 1.1 mi
Schools provided by the listing agent
- Elementary: Eastmoreland
- Middle: East
- High: Joplin
Source: SOMOMLS. This data may not be complete. We recommend contacting the local school district to confirm school assignments for this home.



