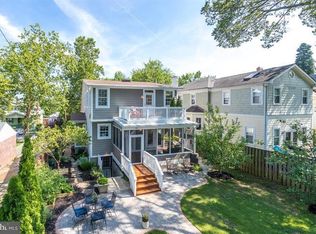This Light-Filled brick home offers the space you need, and still keeps upkeep to a minimum. 4 Bedrooms, 2.5 Baths. Beautiful renovation. One block to Award-winning STEM Elementary School. New Kitchen, Original Hardwood Floors, Cedar Closets, Walk-In. New Roof, New Heat, New Central Air Conditioning. High Ceilings. Original Wood Doors. Light-filled Main Level with Fireplace. Lower Level In-Law Suite. Family room in basement with Fireplace. Beautifully RENOVATED, BRICK Upgraded home! NEW Central AC and HVAC. Two Fireplaces. Original Wood doors Preserved to obtain architectural integrity and excellence. Renovated kitchen, Granite Countertops, 1BR/1BA WALKOUT BASEMENT, Lovely AquaGuard Flooring, and Laundry Room. D.C. STEM. Charter schools nearby. 1.4 mile walk/bus to to Metro subway. Conventional, FHA or VA, financing accepted. Security system conveys. FIOS available.
This property is off market, which means it's not currently listed for sale or rent on Zillow. This may be different from what's available on other websites or public sources.

