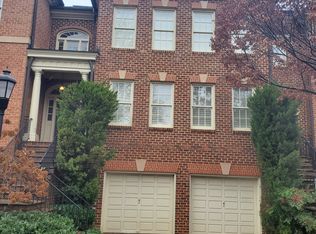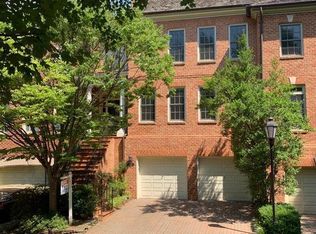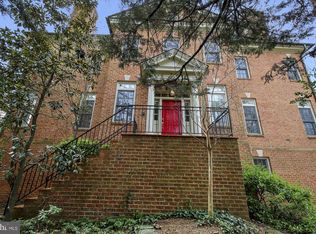Sold for $1,275,000 on 02/13/23
$1,275,000
2005 Mayfair McLean Ct, Falls Church, VA 22043
4beds
3,995sqft
Townhouse
Built in 1998
2,496 Square Feet Lot
$1,408,500 Zestimate®
$319/sqft
$6,025 Estimated rent
Home value
$1,408,500
$1.34M - $1.48M
$6,025/mo
Zestimate® history
Loading...
Owner options
Explore your selling options
What's special
**Below market rates available for this home** Classic distinguished elegance meets luxury in this 3-level Georgian all brick colonial townhome. Conveniently located in the quiet community of Mayfair of McLean, this 4 bedroom, 3.5 bath, 2 car garage is ideally situated at the end of the cul-de-sac court and offers just over 3,200 sq feet of beautifully finished space with custom crown molding and detail work. The expansive open floor plan on the main level offers a large, light filled eat in kitchen with large windows and plenty of counter space across the sparkling granite countertops. The adjacent dining room exudes elegance and offers ample space for family and friends to gather and enjoy meals together. Step down into the large formal living room with marble-surround fireplace and oversized windows. Excellent space and layout for entertaining! Also on the main floor is a separate office space with a French door and custom built-in cabinets. Walk up the gracefully curved stairway to the primary suite with a gas fireplace, large walk-in, custom closet and primary en-suite bathroom with a double vanity, walk in shower and large soaking tub. Down the hall, you will find two additional generously sized bedrooms and a full bathroom. On the ground level is a large family room which leads to a private, serene, enclosed patio space with a beautiful, low maintenance garden. Also, on this level is a third full bathroom, bedroom, laundry room, large storage closet and a door to the 2 car garage, which has freshly painted walls and flooring. Other notables include freshly painted throughout, newer roof and brand new HVAC on upper level. Conveniently located on the border of Falls Church and McLean and is 1.5 miles from the West Falls Church metro, four miles from Tyson's and five miles to Arlington. 10 yr warranty on the HVAC conveys with the house
Zillow last checked: 8 hours ago
Listing updated: April 19, 2023 at 12:02pm
Listed by:
Matthew Peterson 703-999-5333,
KW United,
Co-Listing Agent: Kristina Inglis 203-561-2820,
KW United
Bought with:
Louise Molton, 0225097778
Source: Bright MLS,MLS#: VAFX2108242
Facts & features
Interior
Bedrooms & bathrooms
- Bedrooms: 4
- Bathrooms: 4
- Full bathrooms: 3
- 1/2 bathrooms: 1
- Main level bathrooms: 1
Basement
- Area: 900
Heating
- Central, Natural Gas
Cooling
- Central Air, Electric
Appliances
- Included: Microwave, Cooktop, Dishwasher, Disposal, Dryer, Oven, Refrigerator, Washer, Gas Water Heater
- Laundry: Has Laundry, Lower Level
Features
- Walk-In Closet(s), Upgraded Countertops, Bathroom - Tub Shower, Bathroom - Stall Shower, Soaking Tub, Recessed Lighting, Primary Bath(s), Kitchen - Gourmet, Floor Plan - Traditional, Breakfast Area, Built-in Features, Crown Molding, Formal/Separate Dining Room, Eat-in Kitchen, Kitchen Island, Kitchen - Table Space
- Flooring: Carpet, Ceramic Tile, Hardwood, Wood
- Windows: Bay/Bow
- Basement: Finished,Full,Walk-Out Access
- Number of fireplaces: 3
- Fireplace features: Mantel(s)
Interior area
- Total structure area: 3,995
- Total interior livable area: 3,995 sqft
- Finished area above ground: 3,095
- Finished area below ground: 900
Property
Parking
- Total spaces: 2
- Parking features: Garage Faces Front, Garage Door Opener, Attached
- Attached garage spaces: 2
Accessibility
- Accessibility features: None
Features
- Levels: Three
- Stories: 3
- Patio & porch: Patio
- Exterior features: Extensive Hardscape, Lighting, Sidewalks, Street Lights
- Pool features: None
- Fencing: Back Yard,Wood
- Has view: Yes
- View description: Garden
Lot
- Size: 2,496 sqft
Details
- Additional structures: Above Grade, Below Grade
- Parcel number: 0402 43 0023
- Zoning: 180
- Special conditions: Standard
Construction
Type & style
- Home type: Townhouse
- Architectural style: Colonial
- Property subtype: Townhouse
Materials
- Brick
- Foundation: Concrete Perimeter
Condition
- Excellent
- New construction: No
- Year built: 1998
Utilities & green energy
- Sewer: Public Sewer
- Water: Public
Community & neighborhood
Security
- Security features: Electric Alarm, Main Entrance Lock, Smoke Detector(s)
Location
- Region: Falls Church
- Subdivision: Mayfair Of Mclean
HOA & financial
HOA
- Has HOA: Yes
- HOA fee: $2,250 annually
Other
Other facts
- Listing agreement: Exclusive Right To Sell
- Listing terms: Cash,Conventional,FHA,VA Loan,Other
- Ownership: Fee Simple
Price history
| Date | Event | Price |
|---|---|---|
| 2/13/2023 | Sold | $1,275,000+0%$319/sqft |
Source: | ||
| 1/23/2023 | Pending sale | $1,274,999$319/sqft |
Source: | ||
| 1/7/2023 | Listed for sale | $1,274,999$319/sqft |
Source: | ||
| 1/7/2023 | Listing removed | $1,274,999$319/sqft |
Source: | ||
| 11/27/2022 | Listed for sale | $1,274,999$319/sqft |
Source: | ||
Public tax history
| Year | Property taxes | Tax assessment |
|---|---|---|
| 2025 | $14,716 +0.6% | $1,248,210 +0.8% |
| 2024 | $14,626 +3.3% | $1,237,950 +0.7% |
| 2023 | $14,160 +22% | $1,229,670 +23.6% |
Find assessor info on the county website
Neighborhood: 22043
Nearby schools
GreatSchools rating
- 8/10Haycock Elementary SchoolGrades: PK-6Distance: 0.5 mi
- 8/10Longfellow Middle SchoolGrades: 7-8Distance: 0.2 mi
- 9/10Mclean High SchoolGrades: 9-12Distance: 1.1 mi
Schools provided by the listing agent
- Elementary: Haycock
- Middle: Longfellow
- High: Mclean
- District: Fairfax County Public Schools
Source: Bright MLS. This data may not be complete. We recommend contacting the local school district to confirm school assignments for this home.
Get a cash offer in 3 minutes
Find out how much your home could sell for in as little as 3 minutes with a no-obligation cash offer.
Estimated market value
$1,408,500
Get a cash offer in 3 minutes
Find out how much your home could sell for in as little as 3 minutes with a no-obligation cash offer.
Estimated market value
$1,408,500


