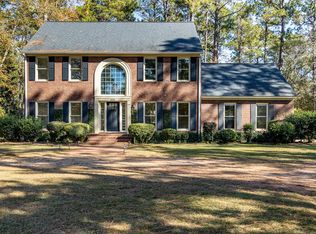Donât miss this Beautiful Ranch Home in desirable Sandy Springs neighborhood! A floor plan perfect for entertaining with easy flow from room to room and vaulted great room that opens to a 60 foot trex deck overlooking the plush backyard, large gunite pool/spa and gardens. The living room and formal dining room connect to the great room and kitchen. Follow the extra wide hallway, past the formal powder room, to the oversized master bedroom with nice walk-in closet and huge master bath. Two additional bedrooms on the main level boast private baths, one being handicapped-accessible including walk-in shower. A private staircase leads to a teen/guest suite on the second story with full bath, huge closet and room for a sitting area. The finished terrace level is more than 2,600 square feet and perfect for entertaining with living areas, a fireplace, billiard room, game room, bar, bedroom, full bath, office and kitchen. Off the terrace level is a huge screened porch with a wood burning fireplace that leads to the private back yard with pool and spa. Additional features include 4 car garage, driveway with 2 parking pads, whole house generator, newer roof, wheelchair access to garden/pool, central vacuum and first floor laundry next to master bedroom. This home is perfect for empty nesters looking for one level living or families with nannies or elderly parents.
This property is off market, which means it's not currently listed for sale or rent on Zillow. This may be different from what's available on other websites or public sources.
