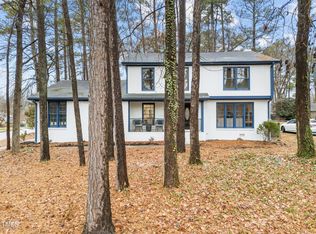LOCATION! Welcome home to the heart of North Raleigh/MidTown! Gracious living and dining combo with hardwood floors, family room with exposed beam ceiling, central kitchen with S/S appliances. Three bedrooms upstairs and a bonus/office on the lower family room level. Family room opens to wonderful patio area with LARGE detached workshop/storage room. Fenced yard! So much space!
This property is off market, which means it's not currently listed for sale or rent on Zillow. This may be different from what's available on other websites or public sources.
