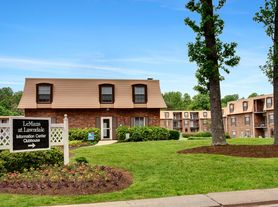This charming 3-bedroom 1.5-bath home, situated in a friendly and quiet Kirkwood cul-de-sac, is in the final stages of a complete renovation including new bathrooms, a modernized kitchen, restyled landscaping, new windows, and new exterior siding and back deck. Be the first to enjoy the updates! Property also features a large fenced in backyard to enjoy with friends and the family pet, an electrified Gazebo and shed for storage, a smart thermostat, and brand new premier appliances (stackable washer/dryer). Available for move-in around late October. Accepting early inquiries and applications now! Don't let this one get away.
Photos shown are partially finished renderings; finishes and layout will be nearly identical.
Flexible lease options available, please inquire. Seeking ~1 year lease or greater ($1,995/month). No smoking. Private driveway with space for 2 cars. Fenced in yard and pets allowed for small fee. Renters responsible for gas, electric, and water. Make this your home with front gardens and a quiet, oversized backyard!
House for rent
Accepts Zillow applications
$2,050/mo
2005 Queens Ct, Greensboro, NC 27408
3beds
1,154sqft
Price may not include required fees and charges.
Single family residence
Available Sat Oct 25 2025
Cats, small dogs OK
Central air
In unit laundry
-- Parking
Forced air
What's special
New exterior sidingFront gardensQuiet oversized backyardElectrified gazeboLarge fenced in backyardNew windowsRestyled landscaping
- 8 hours |
- -- |
- -- |
Travel times
Facts & features
Interior
Bedrooms & bathrooms
- Bedrooms: 3
- Bathrooms: 2
- Full bathrooms: 1
- 1/2 bathrooms: 1
Heating
- Forced Air
Cooling
- Central Air
Appliances
- Included: Dishwasher, Dryer, Freezer, Microwave, Oven, Refrigerator, Washer
- Laundry: In Unit
Features
- Individual Climate Control
- Flooring: Hardwood, Tile
Interior area
- Total interior livable area: 1,154 sqft
Property
Parking
- Details: Contact manager
Features
- Exterior features: Bicycle storage, Fenced in backyard, Heating system: Forced Air
Details
- Parcel number: 15348
Construction
Type & style
- Home type: SingleFamily
- Property subtype: Single Family Residence
Community & HOA
Location
- Region: Greensboro
Financial & listing details
- Lease term: 1 Year
Price history
| Date | Event | Price |
|---|---|---|
| 10/13/2025 | Listed for rent | $2,050$2/sqft |
Source: Zillow Rentals | ||
| 6/27/2025 | Sold | $220,500-7.4%$191/sqft |
Source: | ||
| 5/16/2025 | Pending sale | $238,000$206/sqft |
Source: | ||
| 4/24/2025 | Price change | $238,000-8.5%$206/sqft |
Source: | ||
| 4/14/2025 | Listed for sale | $260,000+146.8%$225/sqft |
Source: | ||
