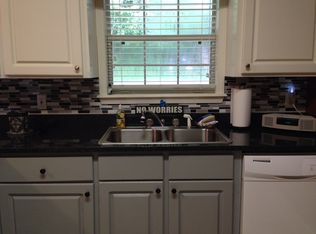Beautiful patio home in great location. Formal dining room with eat-in kitchen. Walk-in closets, jetted tub and separate shower in master, fenced in back yard that backs up to wooded area, hardwood floors except in bedrooms. Laundry room and pantry.
This property is off market, which means it's not currently listed for sale or rent on Zillow. This may be different from what's available on other websites or public sources.

