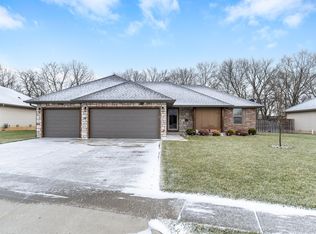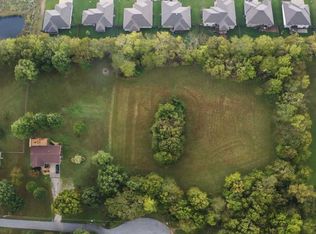Fantastic private setting with 1+ acre at the end of a cul-de-sac in Ozark Schools! The exterior begins with park-like setting, front covered deck, large & open back deck, tidy landscaping, storage shed, and a sense of seclusion. Inside hosts newer flooring (most), vaulted ceilings, two living areas, 3 bedrooms & 2 full baths on main level, and a great flow. The kitchen offers a good size width, breakfast bar, plenty of cabinets & countertops, with a nice size dining area. The master offers newer counterops, walkin shower, and has easy access to bedroom 2 & 3. The finished basement provides new carpet, half bathroom, walkout exterior door, and a well lit walkin crawlspace/storage. This home shows well. Home Warranty included. Its a Must See!
This property is off market, which means it's not currently listed for sale or rent on Zillow. This may be different from what's available on other websites or public sources.


