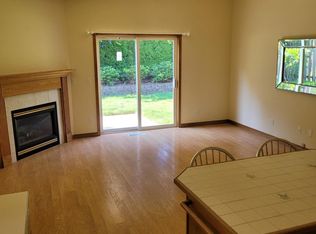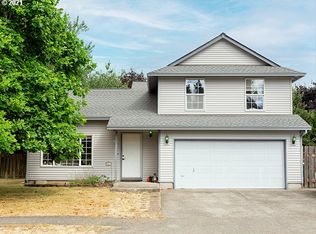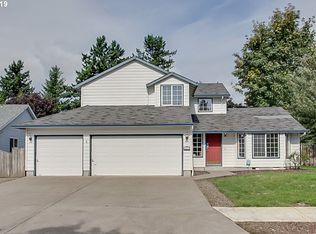Sold
$530,000
2005 SW Stella Way, Troutdale, OR 97060
3beds
1,648sqft
Residential, Single Family Residence
Built in 1995
6,534 Square Feet Lot
$525,600 Zestimate®
$322/sqft
$2,697 Estimated rent
Home value
$525,600
$494,000 - $557,000
$2,697/mo
Zestimate® history
Loading...
Owner options
Explore your selling options
What's special
Tucked at the end of a quiet dead-end street, this thoughtfully renovated home backs directly to Columbia Park and the Imagination Station—complete with trails, a dog park, and green space right outside your door. Inside, enjoy soaring ceilings, custom high-end finishes, and a warm, inviting layout. The spacious kitchen features stain-grade high-end custom wood cabinetry, granite countertops, and dining room built-ins. Upstairs you'll find all three bedrooms, including a generous primary suite with a spa-like bathroom, walk-in closet, gas fireplace and private deck. Laundry is conveniently located upstairs as well. The oversized 3.5-car garage includes a fully outfitted workshop. Outside, the fully fenced yard includes a shed and room to play. Minutes to downtown Troutdale, food carts, Wayfinder Beer, Good Coffee, and Sugar Pine Drive-In. Easy access to the Sandy River and Columbia Gorge. A rare mix of privacy, nature, and community—welcome home.
Zillow last checked: 8 hours ago
Listing updated: September 01, 2025 at 03:37am
Listed by:
Beth Bonita 503-320-6813,
Windermere Realty Trust
Bought with:
Margarita Wolf, 200304051
MORE Realty
Source: RMLS (OR),MLS#: 611095959
Facts & features
Interior
Bedrooms & bathrooms
- Bedrooms: 3
- Bathrooms: 3
- Full bathrooms: 2
- Partial bathrooms: 1
- Main level bathrooms: 1
Primary bedroom
- Features: Bathroom, Deck, Walkin Closet, Wood Floors
- Level: Upper
- Area: 240
- Dimensions: 16 x 15
Bedroom 2
- Features: Wallto Wall Carpet
- Level: Upper
- Area: 99
- Dimensions: 11 x 9
Bedroom 3
- Features: Wallto Wall Carpet
- Level: Upper
- Area: 90
- Dimensions: 10 x 9
Dining room
- Features: Builtin Features, Sliding Doors
- Level: Main
- Area: 132
- Dimensions: 12 x 11
Kitchen
- Features: Eat Bar, Pantry, Wood Floors
- Level: Main
- Area: 144
- Width: 12
Living room
- Features: Bay Window, Vaulted Ceiling, Wallto Wall Carpet
- Level: Main
- Area: 216
- Dimensions: 18 x 12
Heating
- Forced Air
Cooling
- Central Air
Appliances
- Included: Dishwasher, Disposal, Free-Standing Gas Range, Free-Standing Refrigerator, Gas Appliances, Microwave, Plumbed For Ice Maker, Washer/Dryer, Gas Water Heater
- Laundry: Laundry Room
Features
- Granite, High Ceilings, Sink, Built-in Features, Eat Bar, Pantry, Vaulted Ceiling(s), Bathroom, Walk-In Closet(s)
- Flooring: Tile, Wall to Wall Carpet, Wood
- Doors: Sliding Doors
- Windows: Double Pane Windows, Vinyl Frames, Bay Window(s)
- Basement: Crawl Space
- Number of fireplaces: 3
- Fireplace features: Gas
Interior area
- Total structure area: 1,648
- Total interior livable area: 1,648 sqft
Property
Parking
- Total spaces: 3
- Parking features: Driveway, Garage Door Opener, Attached, Extra Deep Garage, Oversized
- Attached garage spaces: 3
- Has uncovered spaces: Yes
Features
- Stories: 2
- Patio & porch: Covered Patio, Deck, Patio
- Exterior features: Garden, Gas Hookup, Yard
- Fencing: Fenced
Lot
- Size: 6,534 sqft
- Features: Level, SqFt 5000 to 6999
Details
- Additional structures: GasHookup, ToolShed
- Parcel number: R132717
Construction
Type & style
- Home type: SingleFamily
- Architectural style: Traditional
- Property subtype: Residential, Single Family Residence
Materials
- Brick, Lap Siding, T111 Siding
- Roof: Composition
Condition
- Updated/Remodeled
- New construction: No
- Year built: 1995
Utilities & green energy
- Gas: Gas Hookup, Gas
- Sewer: Public Sewer
- Water: Public
Community & neighborhood
Location
- Region: Troutdale
- Subdivision: Cherry Ridge
HOA & financial
HOA
- Has HOA: Yes
- HOA fee: $308 annually
- Amenities included: Commons
Other
Other facts
- Listing terms: Cash,Conventional,FHA,VA Loan
Price history
| Date | Event | Price |
|---|---|---|
| 8/29/2025 | Sold | $530,000-0.9%$322/sqft |
Source: | ||
| 7/28/2025 | Pending sale | $535,000$325/sqft |
Source: | ||
| 7/7/2025 | Price change | $535,000-2.4%$325/sqft |
Source: | ||
| 5/22/2025 | Listed for sale | $548,000+128.8%$333/sqft |
Source: | ||
| 4/26/2005 | Sold | $239,500+16%$145/sqft |
Source: Public Record | ||
Public tax history
| Year | Property taxes | Tax assessment |
|---|---|---|
| 2025 | $4,766 +5.8% | $258,050 +3% |
| 2024 | $4,504 +2.7% | $250,540 +3% |
| 2023 | $4,386 +2.5% | $243,250 +3% |
Find assessor info on the county website
Neighborhood: 97060
Nearby schools
GreatSchools rating
- 2/10Woodland Elementary SchoolGrades: K-5Distance: 1.6 mi
- 5/10Walt Morey Middle SchoolGrades: 6-8Distance: 0.5 mi
- 1/10Reynolds High SchoolGrades: 9-12Distance: 0.2 mi
Schools provided by the listing agent
- Elementary: Woodland
- Middle: Walt Morey
- High: Reynolds
Source: RMLS (OR). This data may not be complete. We recommend contacting the local school district to confirm school assignments for this home.
Get a cash offer in 3 minutes
Find out how much your home could sell for in as little as 3 minutes with a no-obligation cash offer.
Estimated market value
$525,600
Get a cash offer in 3 minutes
Find out how much your home could sell for in as little as 3 minutes with a no-obligation cash offer.
Estimated market value
$525,600


