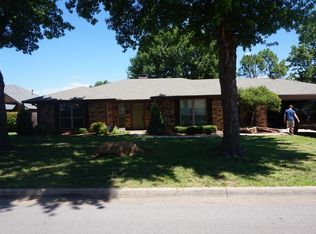Sold for $315,000 on 12/06/24
$315,000
2005 Stratford Ct, Ardmore, OK 73401
3beds
2,220sqft
Single Family Residence
Built in 1992
0.36 Acres Lot
$319,300 Zestimate®
$142/sqft
$1,713 Estimated rent
Home value
$319,300
Estimated sales range
Not available
$1,713/mo
Zestimate® history
Loading...
Owner options
Explore your selling options
What's special
PRICE ADJUSTMENT!!! Charming 3-Bedroom Home on a Tranquil Cul-de-Sac
Welcome to this delightful 3-bedroom, 2-bath gem nestled on a quiet cul-de-sac. With 2,220 square feet of living space, this home offers roomy interiors and a serene atmosphere. Here are the highlights:
Spacious Rooms: Enjoy large living areas, perfect for family gatherings and entertaining.
Cozy Fireplace: Gather around the fireplace during chilly evenings.
Beautiful Yard: The well-maintained yard provides a peaceful retreat, including a covered patio, fenced yard and large storage building.
Prime Location: Conveniently situated in a tranquil cul-de-sac, shaded lot in Plainview School district.
Don’t miss out on this wonderful opportunity! Schedule a showing today. ????
Zillow last checked: 8 hours ago
Listing updated: December 09, 2024 at 04:30pm
Listed by:
Paul Pearson 580-221-7600,
eXp Realty, LLC
Bought with:
Fern Bolles, 74773
White Buffalo Realty, Inc.
Source: MLS Technology, Inc.,MLS#: 2426049 Originating MLS: MLS Technology
Originating MLS: MLS Technology
Facts & features
Interior
Bedrooms & bathrooms
- Bedrooms: 3
- Bathrooms: 2
- Full bathrooms: 2
Heating
- Central, Gas
Cooling
- Central Air
Appliances
- Included: Built-In Oven, Cooktop, Dishwasher, Disposal, Oven, Range, Electric Oven, Electric Range, Gas Water Heater
- Laundry: Washer Hookup, Electric Dryer Hookup
Features
- Granite Counters, High Speed Internet, Laminate Counters, Ceiling Fan(s)
- Flooring: Carpet, Laminate, Tile
- Windows: Aluminum Frames
- Number of fireplaces: 1
- Fireplace features: Gas Log
Interior area
- Total structure area: 2,220
- Total interior livable area: 2,220 sqft
Property
Parking
- Total spaces: 2
- Parking features: Attached, Garage
- Attached garage spaces: 2
Features
- Levels: One
- Stories: 1
- Patio & porch: Covered, Patio
- Exterior features: Sprinkler/Irrigation, Rain Gutters
- Pool features: None
- Fencing: Privacy
Lot
- Size: 0.36 Acres
- Features: Cul-De-Sac
Details
- Additional structures: Storage
- Parcel number: 130500001012000100
Construction
Type & style
- Home type: SingleFamily
- Architectural style: Other
- Property subtype: Single Family Residence
Materials
- Brick, Wood Frame
- Foundation: Slab
- Roof: Asphalt,Fiberglass
Condition
- Year built: 1992
Utilities & green energy
- Sewer: Public Sewer
- Water: Public
- Utilities for property: Cable Available, Electricity Available, Natural Gas Available, Phone Available, Water Available
Community & neighborhood
Security
- Security features: No Safety Shelter, Smoke Detector(s)
Community
- Community features: Gutter(s)
Location
- Region: Ardmore
- Subdivision: Surrey Hills
Other
Other facts
- Listing terms: Conventional,FHA,VA Loan
Price history
| Date | Event | Price |
|---|---|---|
| 12/6/2024 | Sold | $315,000-4.5%$142/sqft |
Source: | ||
| 11/11/2024 | Pending sale | $330,000$149/sqft |
Source: | ||
| 11/1/2024 | Price change | $330,000-1.5%$149/sqft |
Source: | ||
| 10/21/2024 | Price change | $335,000-1.5%$151/sqft |
Source: | ||
| 8/19/2024 | Listed for sale | $340,000$153/sqft |
Source: | ||
Public tax history
| Year | Property taxes | Tax assessment |
|---|---|---|
| 2024 | $2,907 +5.1% | $31,691 +5% |
| 2023 | $2,767 +6.3% | $30,182 +5% |
| 2022 | $2,603 +2.1% | $28,744 +5% |
Find assessor info on the county website
Neighborhood: 73401
Nearby schools
GreatSchools rating
- 8/10Plainview Intermediate Elementary SchoolGrades: 3-5Distance: 1.3 mi
- 6/10Plainview Middle SchoolGrades: 6-8Distance: 1.3 mi
- 10/10Plainview High SchoolGrades: 9-12Distance: 1.3 mi
Schools provided by the listing agent
- Elementary: Plainview
- High: Plainview
- District: Plainview
Source: MLS Technology, Inc.. This data may not be complete. We recommend contacting the local school district to confirm school assignments for this home.

Get pre-qualified for a loan
At Zillow Home Loans, we can pre-qualify you in as little as 5 minutes with no impact to your credit score.An equal housing lender. NMLS #10287.
