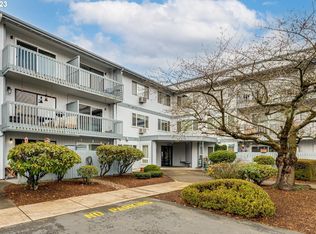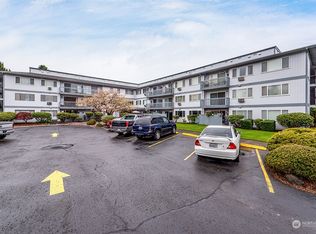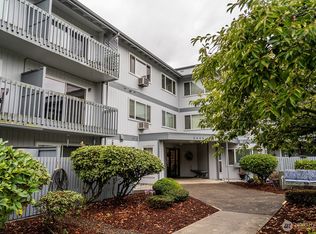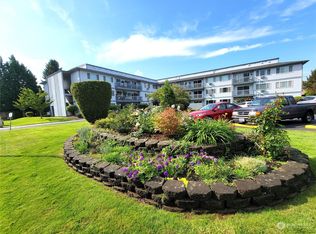Sold
Listed by:
Michael Wallin,
Keller Williams-Premier Prtnrs
Bought with: John L Scott LVW
$180,000
2005 Tibbetts Drive #105, Longview, WA 98632
2beds
858sqft
Condominium
Built in 1979
-- sqft lot
$177,200 Zestimate®
$210/sqft
$-- Estimated rent
Home value
$177,200
$168,000 - $186,000
Not available
Zestimate® history
Loading...
Owner options
Explore your selling options
What's special
Available Now. Affordable. Well Maintained & Nicely Updated Condo. Move In Ready. 2 Bed 1 Bath Unit in the Belfair Condominiums. A 55 Plus Community. 858 SF +/- Ground Floor Unit w/ Private Fenced Patio w/ Room for Gardening! Newer Vinyl Windows & Vinyl Patio Slider, Updated Interior w/ New Laminate Plank Flooring, New Appliances, New Lighting & Recently Painted Interior. Large Primary Bedroom w/ WI closet. Common Community Room w/Kitchenette, On-Site Coin-op Laundry & Car Wash station! Ample Parking. Indoor Storage Unit. Secure Locked Entry. Enjoy this Condo w/ No Pets or Smoking. CC&RS & Bylaws Apply. Carport Parking. Storage Unit. Affordable Dues of $311/Mo. Incl Water & Sewer Utility Costs. Convenient Location. Near Bus Route.
Zillow last checked: 8 hours ago
Listing updated: September 01, 2023 at 03:16pm
Listed by:
Michael Wallin,
Keller Williams-Premier Prtnrs
Bought with:
Dean P Gehrman, 80562
John L Scott LVW
Source: NWMLS,MLS#: 2141768
Facts & features
Interior
Bedrooms & bathrooms
- Bedrooms: 2
- Bathrooms: 1
- Full bathrooms: 1
- Main level bedrooms: 2
Primary bedroom
- Level: Main
Bedroom
- Level: Main
Bathroom full
- Level: Main
Dining room
- Level: Main
Entry hall
- Level: Main
Kitchen with eating space
- Level: Main
Living room
- Level: Main
Heating
- Radiant
Cooling
- None
Appliances
- Included: Dishwasher_, Refrigerator_, StoveRange_, Dishwasher, Refrigerator, StoveRange, Dryer-Electric, Washer
- Laundry: Electric Dryer Hookup, Washer Hookup, Common Area
Features
- Flooring: Vinyl Plank
- Windows: Insulated Windows
- Has fireplace: No
Interior area
- Total structure area: 858
- Total interior livable area: 858 sqft
Property
Parking
- Total spaces: 1
- Parking features: Carport
- Has carport: Yes
- Covered spaces: 1
Features
- Levels: One
- Stories: 1
- Entry location: Main
- Patio & porch: Balcony/Deck/Patio, Dryer-Electric, Washer
Lot
- Features: Curbs, Paved, Sidewalk
Details
- Parcel number: 091500024
- Special conditions: Standard
Construction
Type & style
- Home type: Condo
- Property subtype: Condominium
Materials
- Cement Planked, Wood Siding, Wood Products
- Roof: Composition,Flat
Condition
- Year built: 1979
Utilities & green energy
Green energy
- Energy efficient items: Insulated Windows
Community & neighborhood
Community
- Community features: Elevator, Game/Rec Rm, Lobby Entrance
Location
- Region: Longview
- Subdivision: Longview
HOA & financial
HOA
- HOA fee: $311 monthly
- Services included: Common Area Maintenance, See Remarks, Sewer, Water
- Association phone: 360-524-1735
Other
Other facts
- Listing terms: Cash Out,Conventional,VA Loan
- Cumulative days on market: 647 days
Price history
| Date | Event | Price |
|---|---|---|
| 10/6/2025 | Listing removed | $179,900$210/sqft |
Source: John L Scott Real Estate #2413301 | ||
| 8/17/2025 | Price change | $179,900-4.1%$210/sqft |
Source: John L Scott Real Estate #2413301 | ||
| 7/28/2025 | Listed for sale | $187,500+4.2%$219/sqft |
Source: John L Scott Real Estate #2413301 | ||
| 9/1/2023 | Sold | $180,000$210/sqft |
Source: | ||
| 8/8/2023 | Pending sale | $180,000$210/sqft |
Source: | ||
Public tax history
Tax history is unavailable.
Neighborhood: Olympic West
Nearby schools
GreatSchools rating
- 6/10Olympic Elementary SchoolGrades: K-5Distance: 0.6 mi
- 8/10Monticello Middle SchoolGrades: 6-8Distance: 0.7 mi
- 4/10R A Long High SchoolGrades: 9-12Distance: 0.7 mi
Schools provided by the listing agent
- Elementary: Olympic Elem
- Middle: Monticello Mid
- High: R A Long High
Source: NWMLS. This data may not be complete. We recommend contacting the local school district to confirm school assignments for this home.

Get pre-qualified for a loan
At Zillow Home Loans, we can pre-qualify you in as little as 5 minutes with no impact to your credit score.An equal housing lender. NMLS #10287.
Sell for more on Zillow
Get a free Zillow Showcase℠ listing and you could sell for .
$177,200
2% more+ $3,544
With Zillow Showcase(estimated)
$180,744


