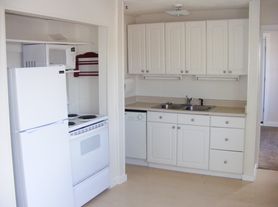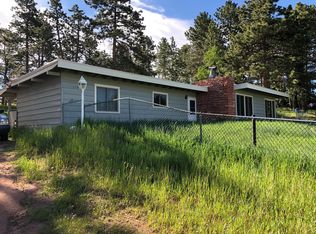This beautifully updated Woodland Park home offers the perfect mix of comfort and character. Step inside to find gorgeous natural wood flooring and accents, a cozy wood-burning fireplace, and a bright dining/kitchen combo with white cabinets and plenty of counter space. The spacious primary suite features a walk-in closet and a stunning tiled shower, with two more bedrooms and a full bath completing the 1,432 sqft layout. Enjoy outdoor living on the large wood deckperfect for grillingor sip morning coffee on the covered front porch. The huge fenced yard is ideal for pets, play, or gardening. This home also offers 220 volt electric vehicle charging in the garage and solar panels to off-set your monthly electric bill. All this in an amazing location close to parks, hiking, biking, schools, and everything Woodland Park has to offer.
House for rent
$2,500/mo
2005 Valley View Dr, Woodland Park, CO 80863
3beds
1,432sqft
Price may not include required fees and charges.
Singlefamily
Available now
-- Pets
Ceiling fan
Dryer included laundry
Attached garage parking
Forced air, fireplace
What's special
Huge fenced yardCovered front porchLarge wood deckSpacious primary suiteCozy wood-burning fireplaceWalk-in closetStunning tiled shower
- 20 days |
- -- |
- -- |
Travel times
Renting now? Get $1,000 closer to owning
Unlock a $400 renter bonus, plus up to a $600 savings match when you open a Foyer+ account.
Offers by Foyer; terms for both apply. Details on landing page.
Facts & features
Interior
Bedrooms & bathrooms
- Bedrooms: 3
- Bathrooms: 2
- Full bathrooms: 2
Rooms
- Room types: Dining Room
Heating
- Forced Air, Fireplace
Cooling
- Ceiling Fan
Appliances
- Laundry: Dryer Included, Washer Included
Features
- Ceiling Fan(s), Fireplace, Walk In Closet, Walk-In Closet(s), Walk-in Closet
- Has fireplace: Yes
Interior area
- Total interior livable area: 1,432 sqft
Property
Parking
- Parking features: Attached, Driveway
- Has attached garage: Yes
- Details: Contact manager
Features
- Exterior features: Attached Garage, Driveway, Dryer Included, Electric Vehicle Charging Station, Fireplace, Heating system: Forced Air, Kitchen, Laundry Space, Living Room, Main Level - Primary Bedroom, Walk In Closet, Walk-in Closet, Washer Included, Yard, Yard (Fenced)
Details
- Parcel number: 6229131510010
Construction
Type & style
- Home type: SingleFamily
- Property subtype: SingleFamily
Condition
- Year built: 1993
Community & HOA
Location
- Region: Woodland Park
Financial & listing details
- Lease term: Contact For Details
Price history
| Date | Event | Price |
|---|---|---|
| 9/19/2025 | Listed for rent | $2,500$2/sqft |
Source: Pikes Peak MLS #12458133 | ||
| 10/29/2014 | Sold | $237,000+1.9%$166/sqft |
Source: Public Record | ||
| 12/31/2008 | Sold | $232,500+3.3%$162/sqft |
Source: Public Record | ||
| 9/24/2008 | Sold | $225,000$157/sqft |
Source: Public Record | ||

