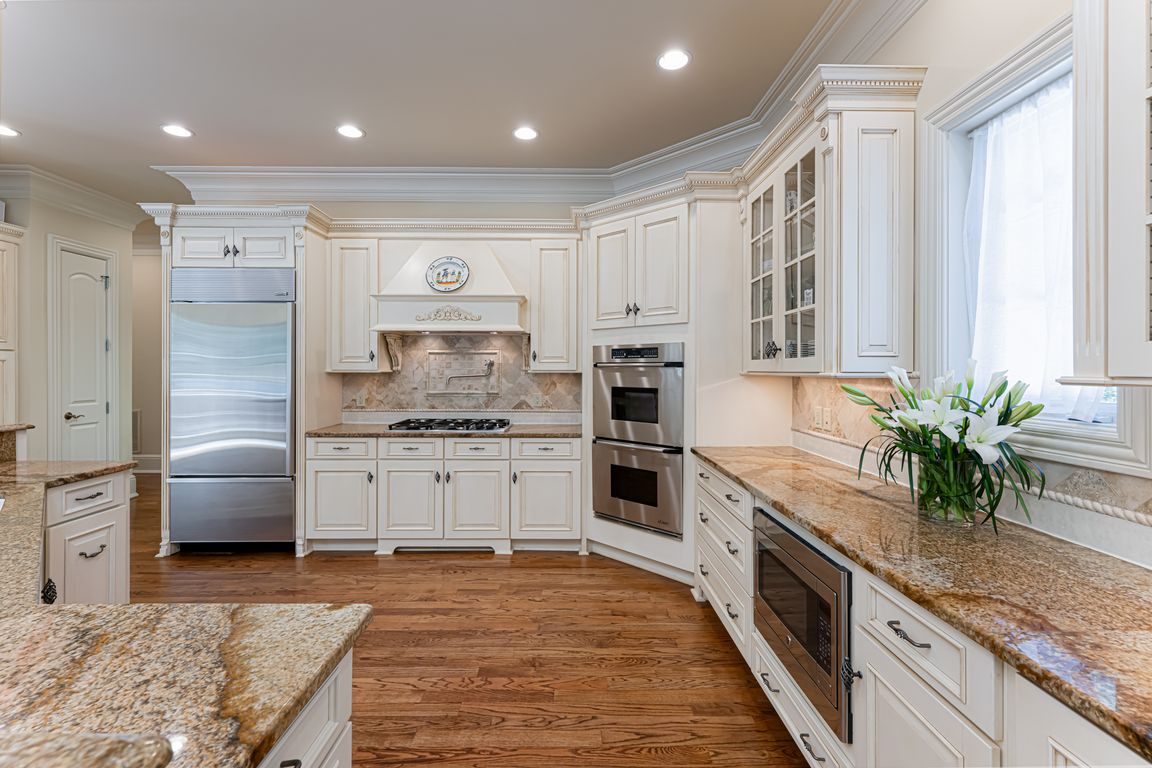
Active
$2,395,000
5beds
7,222sqft
2005 Viburnum Ln, Asheville, NC 28803
5beds
7,222sqft
Single family residence
Built in 2005
0.88 Acres
3 Attached garage spaces
$332 price/sqft
$850 annually HOA fee
What's special
Impeccable finishesHigh ceilingsCustom wrought iron workBespoke furnishingsHardwood floorsDesigner lighting fixturesComplete privacy
Architectural delight that embodies sophistication and casual elegance. Every detail has been meticulously crafted offering unparalleled living experience. Filled with natural light, providing views and tranquility, with high ceilings, custom wrought iron work, impeccable finishes, fireplaces, premium build, Hardwood floors, designer lighting fixtures, Chef’s kitchen, and bespoke furnishings, creating an ambiance ...
- 485 days |
- 404 |
- 8 |
Source: Canopy MLS as distributed by MLS GRID,MLS#: 4151623
Travel times
Kitchen
Living Room
Primary Bedroom
Zillow last checked: 7 hours ago
Listing updated: October 15, 2025 at 07:20am
Listing Provided by:
Cheryl Cenderelli 828-768-4686,
Premier Sotheby’s International Realty
Source: Canopy MLS as distributed by MLS GRID,MLS#: 4151623
Facts & features
Interior
Bedrooms & bathrooms
- Bedrooms: 5
- Bathrooms: 7
- Full bathrooms: 5
- 1/2 bathrooms: 2
- Main level bedrooms: 1
Primary bedroom
- Level: Main
Bedroom s
- Level: Upper
Bathroom full
- Level: Main
Bathroom half
- Level: Main
Bathroom full
- Level: Upper
Bathroom full
- Level: Basement
Bathroom half
- Level: Basement
Other
- Level: Basement
Other
- Level: Lower
Bonus room
- Level: Upper
Breakfast
- Level: Main
Dining room
- Level: Main
Family room
- Level: Basement
Other
- Level: Main
Kitchen
- Features: Breakfast Bar, Built-in Features, Central Vacuum
- Level: Main
Library
- Level: Main
Living room
- Features: Open Floorplan
- Level: Main
Media room
- Level: Basement
Recreation room
- Level: Basement
Other
- Level: Main
Other
- Level: Basement
Heating
- Forced Air, Natural Gas
Cooling
- Central Air
Appliances
- Included: Dishwasher, Disposal, Double Oven, Dryer, Gas Cooktop, Oven, Refrigerator, Wall Oven, Washer
- Laundry: Inside, Laundry Room, Main Level
Features
- Walk-In Closet(s)
- Flooring: Carpet, Tile, Wood
- Doors: French Doors, Insulated Door(s)
- Windows: Skylight(s)
- Basement: Daylight,Exterior Entry,Finished,Full,Interior Entry,Storage Space,Walk-Out Access
- Fireplace features: Family Room, Living Room
Interior area
- Total structure area: 4,673
- Total interior livable area: 7,222 sqft
- Finished area above ground: 4,673
- Finished area below ground: 2,549
Video & virtual tour
Property
Parking
- Total spaces: 3
- Parking features: Attached Garage, Garage Faces Side, Garage on Main Level
- Attached garage spaces: 3
Accessibility
- Accessibility features: Stair Lift
Features
- Levels: Three Or More
- Stories: 3
- Patio & porch: Deck, Front Porch, Patio, Rear Porch
- Pool features: Community
- Has view: Yes
- View description: Long Range
Lot
- Size: 0.88 Acres
- Features: Level, Wooded
Details
- Parcel number: 964522517800000
- Zoning: RS4
- Special conditions: Standard
- Other equipment: Other - See Remarks
Construction
Type & style
- Home type: SingleFamily
- Architectural style: Transitional
- Property subtype: Single Family Residence
Materials
- Block, Stucco
- Roof: Composition
Condition
- New construction: No
- Year built: 2005
Utilities & green energy
- Sewer: Public Sewer
- Water: City
- Utilities for property: Other - See Remarks
Community & HOA
Community
- Features: Clubhouse, Game Court, Picnic Area, Playground, Sidewalks, Street Lights, Tennis Court(s), Walking Trails, Other
- Subdivision: Biltmore Park
HOA
- Has HOA: Yes
- HOA fee: $850 annually
- HOA name: Biltmore Park
- HOA phone: 855-546-9462
- Second HOA name: Evita Briceno
Location
- Region: Asheville
Financial & listing details
- Price per square foot: $332/sqft
- Tax assessed value: $1,196,200
- Annual tax amount: $11,088
- Date on market: 7/2/2024
- Listing terms: Cash,Conventional
- Road surface type: Concrete, Paved