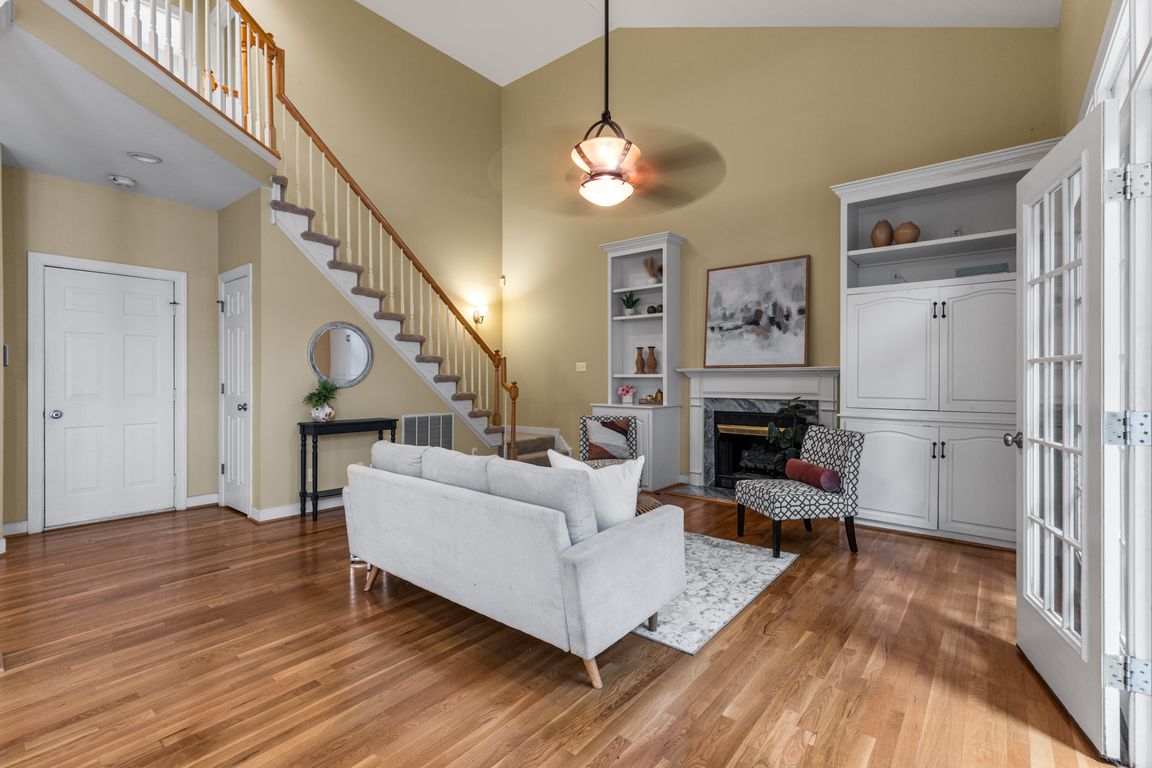
For salePrice cut: $24.01K (9/11)
$674,990
5beds
3,695sqft
2005 Walhala Dr, North Chesterfield, VA 23236
5beds
3,695sqft
Single family residence
Built in 1996
0.58 Acres
2 Garage spaces
$183 price/sqft
$20 monthly HOA fee
What's special
Private officeCozy fireplaceFamily roomFenced backyardPrivate water closetSpacious bonus roomOpen foyer
This 3,265 sq ft home offers 5 bedrooms and 3.5 baths, blending elegance and comfort throughout. Step into the open foyer and find a private office with double glass doors and access to a convenient half bath. The formal living room and dining room, accented with crown molding, provide the perfect ...
- 43 days |
- 1,680 |
- 55 |
Source: CVRMLS,MLS#: 2523732 Originating MLS: Central Virginia Regional MLS
Originating MLS: Central Virginia Regional MLS
Travel times
Living Room
Kitchen
Primary Bedroom
Zillow last checked: 7 hours ago
Listing updated: September 13, 2025 at 12:10pm
Listed by:
Daria Dudding info@hogangrp.com,
The Hogan Group Real Estate
Source: CVRMLS,MLS#: 2523732 Originating MLS: Central Virginia Regional MLS
Originating MLS: Central Virginia Regional MLS
Facts & features
Interior
Bedrooms & bathrooms
- Bedrooms: 5
- Bathrooms: 4
- Full bathrooms: 3
- 1/2 bathrooms: 1
Other
- Description: Tub & Shower
- Level: Basement
Other
- Description: Tub & Shower
- Level: Second
Half bath
- Level: First
Heating
- Natural Gas, Zoned
Cooling
- Gas
Appliances
- Included: Dishwasher, Electric Water Heater, Gas Cooking, Microwave
Features
- Bedroom on Main Level, Granite Counters, Multiple Primary Suites, Pantry, Recessed Lighting, Soaking Tub
- Flooring: Partially Carpeted, Wood
- Basement: Full
- Attic: Access Only
- Number of fireplaces: 1
- Fireplace features: Gas
Interior area
- Total interior livable area: 3,695 sqft
- Finished area above ground: 3,265
- Finished area below ground: 430
Property
Parking
- Total spaces: 2
- Parking features: Driveway, Paved, Garage Faces Rear, Garage Faces Side
- Garage spaces: 2
- Has uncovered spaces: Yes
Features
- Levels: Two
- Stories: 2
- Patio & porch: Rear Porch, Screened, Deck
- Exterior features: Deck, Paved Driveway
- Pool features: None
- Fencing: Fenced,Full,Privacy
Lot
- Size: 0.58 Acres
Details
- Parcel number: 755695417700000
- Zoning description: R15
Construction
Type & style
- Home type: SingleFamily
- Architectural style: Two Story,Transitional
- Property subtype: Single Family Residence
Materials
- Brick, Wood Siding
- Roof: Asphalt,Shingle
Condition
- Resale
- New construction: No
- Year built: 1996
Utilities & green energy
- Sewer: Public Sewer
- Water: Public
Community & HOA
Community
- Features: Home Owners Association
- Security: Security System
- Subdivision: Bexley
HOA
- Has HOA: Yes
- HOA fee: $20 monthly
Location
- Region: North Chesterfield
Financial & listing details
- Price per square foot: $183/sqft
- Tax assessed value: $673,400
- Annual tax amount: $5,750
- Date on market: 8/27/2025
- Ownership: Individuals
- Ownership type: Sole Proprietor