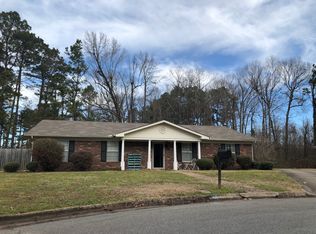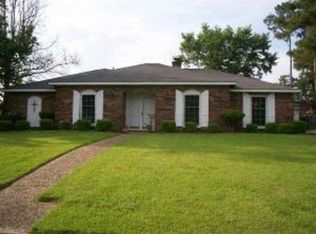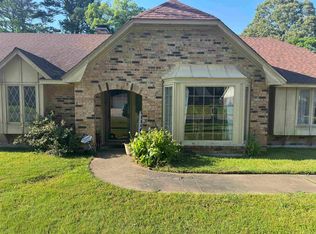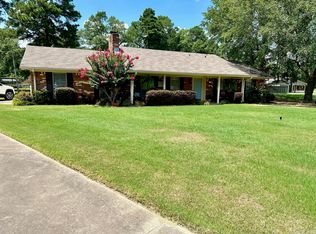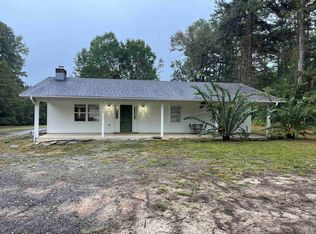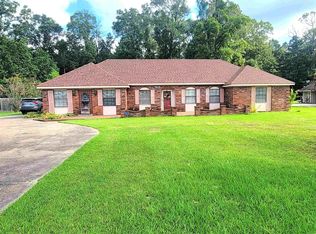PERFECT Starter Home, Tucked Away At The Back Of A Cul-De-Sac In A Nice Neighborhood! This Three Bedroom Two Bath Home Has Everything You Need! Extremely Well Taken Care Of! Home Features Large Dining Room A Fully Fenced Backyard Covered Carport With Lots Of Storage!! Master Has His & Hers Closets Only Minutes Away From 530! New Roof And So Much More!!
Active
$189,900
2005 Wellington Dr, Pine Bluff, AR 71603
3beds
1,880sqft
Est.:
Single Family Residence
Built in 1977
0.31 Acres Lot
$184,500 Zestimate®
$101/sqft
$15/mo HOA
What's special
Fully fenced backyardLarge dining room
- 148 days |
- 204 |
- 4 |
Zillow last checked: 8 hours ago
Listing updated: September 20, 2025 at 02:31pm
Listed by:
Amy Duckworth 870-794-7005,
Lisa Attwood Realty 870-329-4350
Source: CARMLS,MLS#: 25027882
Tour with a local agent
Facts & features
Interior
Bedrooms & bathrooms
- Bedrooms: 3
- Bathrooms: 2
- Full bathrooms: 2
Rooms
- Room types: Formal Living Room
Dining room
- Features: Separate Dining Room, Kitchen/Dining Combo, Kitchen/Den
Heating
- Electric, Heat Pump
Cooling
- Electric
Appliances
- Included: Free-Standing Range, Electric Range, Dishwasher, Warming Drawer, Electric Water Heater
- Laundry: Washer Hookup, Electric Dryer Hookup
Features
- Walk-In Closet(s), Ceiling Fan(s), Wired for Data, Granite Counters, Sheet Rock, Primary Bedroom/Main Lv, Guest Bedroom/Main Lv, All Bedrooms Down, 3 Bedrooms Same Level
- Flooring: Carpet, Wood, Vinyl, Tile
- Windows: Window Treatments, Insulated Windows
- Basement: None
- Has fireplace: Yes
- Fireplace features: Woodburning-Site-Built
Interior area
- Total structure area: 1,880
- Total interior livable area: 1,880 sqft
Property
Parking
- Total spaces: 4
- Parking features: Carport, Two Car, Four Car or More, Garage Faces Rear
- Has carport: Yes
Features
- Levels: One
- Stories: 1
- Patio & porch: Patio, Porch
- Exterior features: Storage, Rain Gutters
- Fencing: Full,Wood
Lot
- Size: 0.31 Acres
- Features: Level, Cul-De-Sac, Extra Landscaping, Subdivided
Details
- Parcel number: 93069444000
- Other equipment: Satellite Dish
Construction
Type & style
- Home type: SingleFamily
- Architectural style: Traditional
- Property subtype: Single Family Residence
Materials
- Brick
- Foundation: Slab
- Roof: Shingle
Condition
- New construction: No
- Year built: 1977
Utilities & green energy
- Electric: Electric-Co-op
- Sewer: Public Sewer
- Water: Public
Community & HOA
Community
- Security: Smoke Detector(s), Security System, Video Surveillance
- Subdivision: Metes & Bounds
HOA
- Has HOA: Yes
- HOA fee: $15 monthly
Location
- Region: Pine Bluff
Financial & listing details
- Price per square foot: $101/sqft
- Tax assessed value: $146,700
- Annual tax amount: $1,056
- Date on market: 7/15/2025
- Listing terms: VA Loan,FHA,Conventional,Cash,USDA Loan
- Road surface type: Paved
Estimated market value
$184,500
$175,000 - $194,000
$1,391/mo
Price history
Price history
| Date | Event | Price |
|---|---|---|
| 7/25/2025 | Price change | $189,900-2.6%$101/sqft |
Source: | ||
| 7/15/2025 | Listed for sale | $195,000+98%$104/sqft |
Source: | ||
| 9/24/2014 | Listing removed | $98,500$52/sqft |
Source: Lunsford & Associates Realty Co. #10389921 Report a problem | ||
| 7/19/2014 | Price change | $98,500-4.3%$52/sqft |
Source: Lunsford & Associates Realty Co. #10389921 Report a problem | ||
| 6/11/2014 | Listed for sale | $102,900$55/sqft |
Source: Lunsford & Associates Realty Co. #10389921 Report a problem | ||
Public tax history
Public tax history
| Year | Property taxes | Tax assessment |
|---|---|---|
| 2024 | $1,084 -0.3% | $23,540 +4.8% |
| 2023 | $1,087 +16.1% | $22,470 +5% |
| 2022 | $937 +5.9% | $21,400 +4.2% |
Find assessor info on the county website
BuyAbility℠ payment
Est. payment
$933/mo
Principal & interest
$736
Property taxes
$116
Other costs
$81
Climate risks
Neighborhood: 71603
Nearby schools
GreatSchools rating
- NAW. T. Cheney Elementary SchoolGrades: 2-5Distance: 0.5 mi
- 5/10Jack Robey Jr. High SchoolGrades: 7-9Distance: 1.6 mi
- 3/10Pine Bluff High SchoolGrades: 10-12Distance: 3.5 mi
- Loading
- Loading
