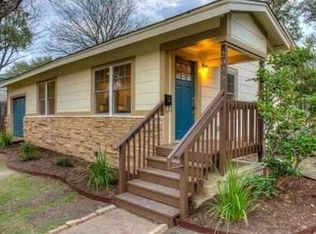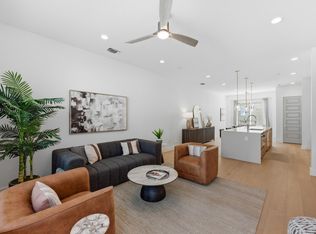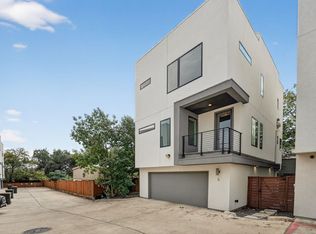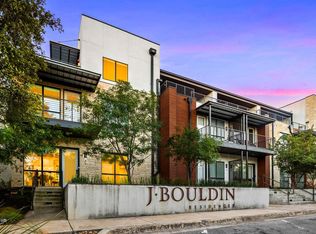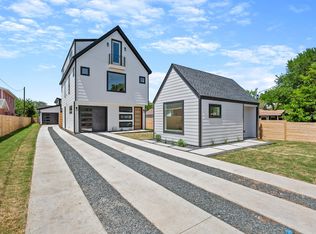Motivated seller, bring contracts. This contemporary home boasts a thoughtfully designed, spacious interior with premium finishes and exceptional craftsmanship. Featuring 3 bedrooms with an office 4 that is being used as a 4th bedroom, this home offers ample space for comfortable living. Each of the three full bathrooms is equipped with stylish fixtures and modern amenities. The open-concept kitchen is a chef’s dream, featuring top-of-the-line appliances, sleek countertops, and abundant storage. Designed for both relaxation and entertainment, the living spaces are bathed in natural light and feature elegant flooring throughout. Enjoy the private backyard, ideal for outdoor gatherings or peaceful moments of solitude. This home also includes two dedicated parking spaces, with additional street parking available. Located in the vibrant Tarrytown neighborhood, you'll have easy access to downtown, the UT campus, Zilker Park, South Congress, The JCC, and a wide variety of local restaurants. Don't miss the opportunity to live in this stunning, one-year-old home in a prime location. Make it yours today!
Active
Price cut: $20K (11/5)
$929,000
2005 Winsted Ln #B, Austin, TX 78703
3beds
2,068sqft
Est.:
Condominium
Built in 2023
-- sqft lot
$-- Zestimate®
$449/sqft
$51/mo HOA
What's special
Stylish fixturesModern amenitiesPremium finishesPrivate backyardAmple spaceElegant flooringNatural light
- 383 days |
- 263 |
- 22 |
Zillow last checked: 8 hours ago
Listing updated: November 21, 2025 at 07:14am
Listed by:
Ron Franklin (512) 585-6149,
Ron Franklin (512) 585-6149
Source: Unlock MLS,MLS#: 1905966
Tour with a local agent
Facts & features
Interior
Bedrooms & bathrooms
- Bedrooms: 3
- Bathrooms: 3
- Full bathrooms: 3
Primary bedroom
- Features: Ceiling Fan(s), Vaulted Ceiling(s)
- Level: Second
Bedroom
- Features: Ceiling Fan(s)
- Level: Second
Bedroom
- Features: Ceiling Fan(s)
- Level: Second
Bedroom
- Features: Ceiling Fan(s)
- Level: Second
Primary bathroom
- Features: Walk-in Shower
- Level: Second
Bathroom
- Features: Quartz Counters
- Level: Second
Dining room
- Level: First
Kitchen
- Features: Open to Family Room
- Level: First
Living room
- Level: First
Office
- Level: First
Heating
- Central
Cooling
- Central Air
Appliances
- Included: Built-In Gas Oven, Built-In Gas Range, Dishwasher, Microwave
Features
- Vaulted Ceiling(s), Granite Counters, Electric Dryer Hookup, High Speed Internet, Kitchen Island, Open Floorplan, Pantry, Recessed Lighting, Storage, Walk-In Closet(s), Washer Hookup
- Flooring: Carpet, Wood
- Windows: Double Pane Windows
Interior area
- Total interior livable area: 2,068 sqft
Property
Parking
- Parking features: Concrete, Driveway
Accessibility
- Accessibility features: None
Features
- Levels: Two
- Stories: 2
- Patio & porch: Covered, Patio, Porch
- Exterior features: None
- Pool features: None
- Fencing: Masonry, Privacy, Wood
- Has view: Yes
- View description: None
- Waterfront features: None
Lot
- Size: 9,522.22 Square Feet
- Features: Back Yard, Level
Details
- Additional structures: None
- Parcel number: 2005 Winsted Ln #B
- Special conditions: Standard
Construction
Type & style
- Home type: Condo
- Property subtype: Condominium
Materials
- Foundation: Slab
- Roof: Asphalt, Shingle
Condition
- Resale
- New construction: No
- Year built: 2023
Utilities & green energy
- Sewer: Public Sewer
- Water: Public
- Utilities for property: Electricity Connected, Natural Gas Connected, Sewer Connected, Water Connected
Community & HOA
Community
- Features: None
- Subdivision: Ward & Treadwell
HOA
- Has HOA: Yes
- Services included: Insurance
- HOA fee: $611 annually
- HOA name: 2005 WINSTED LANE CONDOMINIUMS
Location
- Region: Austin
Financial & listing details
- Price per square foot: $449/sqft
- Annual tax amount: $8,821
- Date on market: 11/27/2024
- Listing terms: Cash,Conventional
- Electric utility on property: Yes
Estimated market value
Not available
Estimated sales range
Not available
Not available
Price history
Price history
| Date | Event | Price |
|---|---|---|
| 11/5/2025 | Price change | $929,000-2.1%$449/sqft |
Source: | ||
| 9/26/2025 | Price change | $949,000-2.1%$459/sqft |
Source: | ||
| 8/4/2025 | Price change | $969,000-1%$469/sqft |
Source: | ||
| 7/1/2025 | Price change | $979,000-1%$473/sqft |
Source: | ||
| 5/7/2025 | Price change | $989,000-0.1%$478/sqft |
Source: | ||
Public tax history
Public tax history
Tax history is unavailable.BuyAbility℠ payment
Est. payment
$5,882/mo
Principal & interest
$4453
Property taxes
$1053
Other costs
$376
Climate risks
Neighborhood: 78703
Nearby schools
GreatSchools rating
- 10/10Casis Elementary SchoolGrades: PK-5Distance: 1 mi
- 6/10O Henry Middle SchoolGrades: 6-8Distance: 0.8 mi
- 7/10Austin High SchoolGrades: 9-12Distance: 1.3 mi
Schools provided by the listing agent
- Elementary: Casis
- Middle: O Henry
- High: Austin
- District: Austin ISD
Source: Unlock MLS. This data may not be complete. We recommend contacting the local school district to confirm school assignments for this home.
- Loading
- Loading
