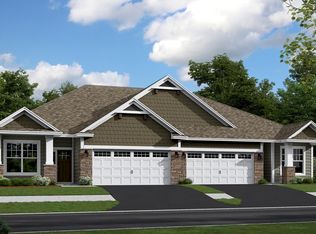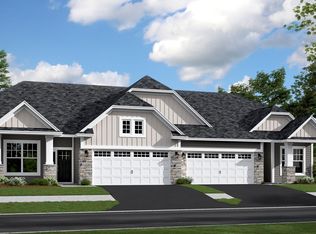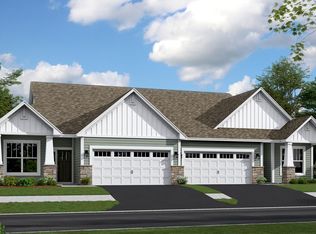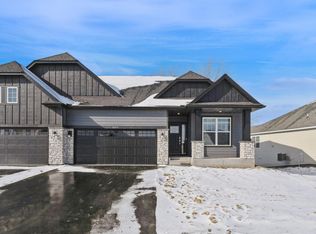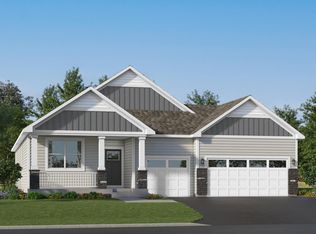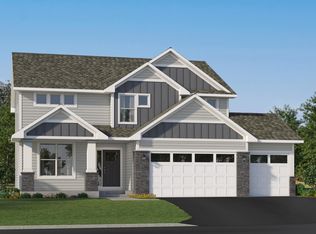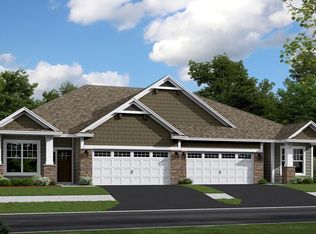Introducing the stunning Aster twinhome, designed for easy one-level living and featuring a charming four-season porch. This home includes an attached two-car garage and a bright, open-concept layout filled with natural light, creating an inviting atmosphere for both everyday living and entertaining. The modern kitchen and bathrooms are finished with quartz countertops, while the kitchen also boasts a walk-in pantry and stainless steel appliances, including a refrigerator. A cozy fireplace adds warmth and character to the main living space. The finished lower level further expands the home, offering a spacious recreation room, a third bedroom, and an additional full bathroom, perfect for guests, hobbies, or family gatherings. Nestled in the vibrant Tavera community, this home is ideal for families, professionals, or anyone seeking a stylish, low-maintenance urban retreat.
Active
$542,625
20050 66th Pl, Corcoran, MN 55340
3beds
2,783sqft
Est.:
Twin Home
Built in 2024
4,356 Square Feet Lot
$-- Zestimate®
$195/sqft
$281/mo HOA
What's special
- 58 days |
- 383 |
- 11 |
Zillow last checked: 8 hours ago
Listing updated: November 13, 2025 at 01:13pm
Listed by:
Lennar Minnesota 952-373-0485,
Lennar Sales Corp
Source: NorthstarMLS as distributed by MLS GRID,MLS#: 6804387
Tour with a local agent
Facts & features
Interior
Bedrooms & bathrooms
- Bedrooms: 3
- Bathrooms: 3
- Full bathrooms: 1
- 3/4 bathrooms: 2
Rooms
- Room types: Kitchen, Informal Dining Room, Great Room, Bedroom 1, Bedroom 2, Four Season Porch, Bedroom 3, Recreation Room
Bedroom 1
- Level: Main
- Area: 168 Square Feet
- Dimensions: 12x14
Bedroom 2
- Level: Main
- Area: 120 Square Feet
- Dimensions: 10x12
Bedroom 3
- Level: Lower
- Area: 180 Square Feet
- Dimensions: 12x15
Other
- Level: Main
Great room
- Level: Main
- Area: 195 Square Feet
- Dimensions: 13x15
Informal dining room
- Level: Main
- Area: 130 Square Feet
- Dimensions: 10x13
Kitchen
- Level: Main
- Area: 160 Square Feet
- Dimensions: 10x16
Recreation room
- Level: Lower
Heating
- Forced Air
Cooling
- Central Air
Appliances
- Included: Air-To-Air Exchanger, Dishwasher, Disposal, Humidifier, Microwave, Range, Refrigerator, Tankless Water Heater
Features
- Basement: Daylight,Finished
- Number of fireplaces: 1
- Fireplace features: Electric, Family Room
Interior area
- Total structure area: 2,783
- Total interior livable area: 2,783 sqft
- Finished area above ground: 1,699
- Finished area below ground: 1,084
Property
Parking
- Total spaces: 2
- Parking features: Attached, Asphalt, Garage Door Opener
- Attached garage spaces: 2
- Has uncovered spaces: Yes
- Details: Garage Dimensions (19x24)
Accessibility
- Accessibility features: None
Features
- Levels: One
- Stories: 1
- Patio & porch: Front Porch, Rear Porch, Screened
Lot
- Size: 4,356 Square Feet
Details
- Foundation area: 1699
- Parcel number: TBD
- Zoning description: Residential-Multi-Family
Construction
Type & style
- Home type: SingleFamily
- Property subtype: Twin Home
- Attached to another structure: Yes
Materials
- Brick/Stone, Shake Siding, Vinyl Siding, Wood Siding
Condition
- Age of Property: 1
- New construction: Yes
- Year built: 2024
Details
- Builder name: LENNAR
Utilities & green energy
- Gas: Natural Gas
- Sewer: City Sewer/Connected
- Water: City Water/Connected
Community & HOA
Community
- Subdivision: Tavera
HOA
- Has HOA: Yes
- Services included: Professional Mgmt, Trash, Snow Removal
- HOA fee: $281 monthly
- HOA name: Associa
- HOA phone: 763-225-6400
Location
- Region: Corcoran
Financial & listing details
- Price per square foot: $195/sqft
- Date on market: 10/14/2025
- Cumulative days on market: 40 days
Estimated market value
Not available
Estimated sales range
Not available
Not available
Price history
Price history
| Date | Event | Price |
|---|---|---|
| 10/14/2025 | Listed for sale | $542,625-6.2%$195/sqft |
Source: | ||
| 10/14/2025 | Listing removed | $578,625$208/sqft |
Source: | ||
| 7/15/2025 | Price change | $578,625+6.6%$208/sqft |
Source: | ||
| 6/10/2025 | Listed for sale | $542,625$195/sqft |
Source: | ||
| 6/10/2025 | Listing removed | $542,625$195/sqft |
Source: | ||
Public tax history
Public tax history
Tax history is unavailable.BuyAbility℠ payment
Est. payment
$3,619/mo
Principal & interest
$2637
Property taxes
$511
Other costs
$471
Climate risks
Neighborhood: 55340
Nearby schools
GreatSchools rating
- 4/10Rockford Elementary Arts Magnet SchoolGrades: PK-4Distance: 8.6 mi
- 5/10Rockford Middle SchoolGrades: 5-8Distance: 9.3 mi
- 8/10Rockford High SchoolGrades: 9-12Distance: 8.4 mi
- Loading
- Loading
