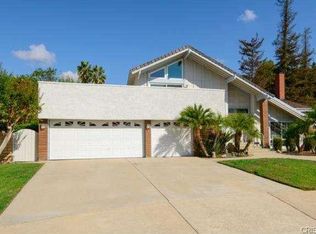This NOT TO BE MISSED Single Story, 4 bedroom 2.5 Bath Stunner has over 2400 sq. ft. of comfortable living & entertaining space to spread out in & enjoy. Beautiful Oak entry door with leaded glass accents opens to beautiful Travertine stone flooring. The open & flowing floor plan feels even more spacious with soaring wood beamed ceiling in the entry & living room. Dual fireplaces in FR & LR to cozy up to. Stunning gourmet kitchen has Travertine flooring, custom dark wood Shaker cabinets with self closing hinges & drawer glides, granite counters, recessed lighting, Breakfast counter, State of the Art Stainless Steel appliances & Ultra Modern Hands Free motion sensor faucet, stainless steel sink & Wine Cooler for your favorite vino. Retreat to the spacious Master Bedroom Suite with direct access to the pool, spa & remodeled Master Bath featuring European Shower Faucet fixtures, double sinks, granite & Travertine. Master Bedroom & Family Rooms open to the 11,000+ sq. ft. lot featuring a pebble tech pool & spa, custom grass turf, glass rock fire pit, accent lighting & covered patio with its' energy efficient Cool PVC membrane roof. Dual Pane sliding glass doors & windows throughout will keep you cool in the Summer and warm in the Winter. The list goes on and on.... COME & SEE FOR YOURSELF!
This property is off market, which means it's not currently listed for sale or rent on Zillow. This may be different from what's available on other websites or public sources.
