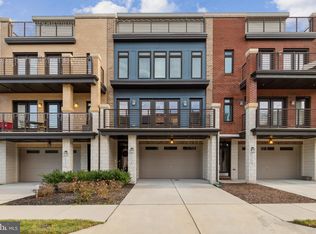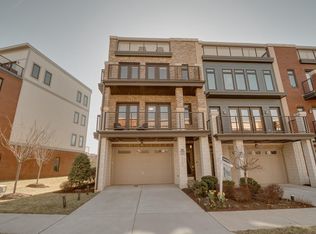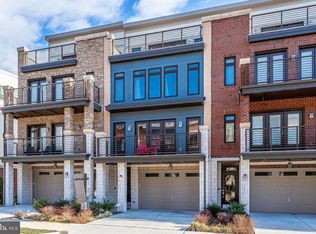Sold for $895,000 on 06/20/25
$895,000
20052 Old Line Ter, Ashburn, VA 20147
3beds
3,499sqft
Townhouse
Built in 2019
2,614 Square Feet Lot
$902,500 Zestimate®
$256/sqft
$4,210 Estimated rent
Home value
$902,500
$857,000 - $948,000
$4,210/mo
Zestimate® history
Loading...
Owner options
Explore your selling options
What's special
Luxurious End Unit 4-level Townhome with stunning pond views, modern amenities, and a great location! Discover this highly desirable, like-new end unit 4-level townhome on a premier lot in the school district for Belmont Station, Trailside, and walking distance to the Stone Bridge High School district. Offering breathtaking views of a serene pond and direct access to the WO&D bike trail. There are over $80,000 in upgrades from the Builder and an additional $25K in after-market upgrades from the owner in this gorgeous home. Designed and selected by the owner with elegance and functionality, this home features 9-ft ceilings, wide plank hardwood flooring, 14 ft Quartz island, an extended deck, upgraded light-colored hardwood flooring, countertops, vanities, ceramic tile, extra recessed lighting, and modern finishes, creating a bright and sophisticated place to call home. The like-new home offers the latest home efficiency and style, custom blinds on all windows/doors, a security system, multi-media wiring, and a maintenance-free lifestyle for active homeowners. Step inside and be welcomed by an expansive open floor plan on the main level, highlighted by oversized doors and windows that flood the space with natural light and provide unobstructed pond and tree views. Sit in the spacious dining area and enjoy the private view through a wall of windows that leads to a custom-expanded deck — perfect for outdoor entertaining. The living room features a cozy linear fireplace, another wall of oversized windows/doors for abundant natural light, and a walkout to a balcony, offering an ideal spot to unwind. The heart of the home is the chef's kitchen, featuring an oversized 14 ft Quartz island with an integrated Kohler sink and seating for six. This dream kitchen has gourmet stainless steel appliances, including an upgraded gas range, microwave, and a built-in oven. The upgraded ceiling-height white cabinets are stunning. The walk-in pantry with custom shelving offers ample storage, while a separate butler/coffee bar with an additional beverage refrigerator makes entertaining a breeze. The second level boasts two luxurious primary suites with spa-like bathrooms, providing a relaxing private retreat. Upgraded ceramic tile on the floor, beautiful designer tile in the frameless glass showers, double vanity sinks, and a floating vanity will bathe you in luxury. Large walk-in closets, hardwood flooring, extra windows for more natural lighting, and tall ceilings convey sophistication and elegance. For ease of use, the upgraded laundry is located on this floor. The top level is designed for entertaining and features a kitchenette with a beverage center, dishwasher, and custom cabinetry. The large family room is perfect for family movies or gameday parties. Step out onto the spectator terrace and enjoy barbecues, wine tasting, or family time while enjoying the picturesque views. The loft level has a spacious bedroom and a modern, elegant full bathroom for your family or guests along with additional storage. Additional living space on the lower level includes a flex room ideal for a home office, gym, or study area and a half bathroom. Walk out to a private backyard with direct bike trail access and other walking trails. The attached 3-car tandem garage includes a ChargePoint EV Charger on a 60A circuit and added shelving for additional storage. This like new townhome is located near Starbucks, Wegmans, Whole Foods, Trader Joe's, Greenway Toll Road, Lansdowne Town Center, One Loudoun, Dulles Airport, and Nova Loudoun Hospital.
Zillow last checked: 8 hours ago
Listing updated: June 20, 2025 at 09:10am
Listed by:
Joy Muczko 540-295-1419,
Pearson Smith Realty, LLC
Bought with:
Sal Roberts, 0225202595
Samson Properties
Source: Bright MLS,MLS#: VALO2091438
Facts & features
Interior
Bedrooms & bathrooms
- Bedrooms: 3
- Bathrooms: 5
- Full bathrooms: 3
- 1/2 bathrooms: 2
- Main level bathrooms: 1
Bedroom 2
- Features: Flooring - HardWood, Walk-In Closet(s), Recessed Lighting
- Level: Upper
Bedroom 3
- Features: Flooring - HardWood, Recessed Lighting
- Level: Upper
Primary bathroom
- Features: Bathroom - Walk-In Shower, Double Sink, Flooring - Ceramic Tile, Recessed Lighting
- Level: Upper
Bathroom 1
- Features: Flooring - HardWood, Walk-In Closet(s), Balcony Access, Recessed Lighting
- Level: Upper
Bathroom 2
- Features: Bathroom - Walk-In Shower, Double Sink, Flooring - Ceramic Tile, Recessed Lighting
- Level: Upper
Bathroom 3
- Features: Bathroom - Walk-In Shower, Flooring - Ceramic Tile
- Level: Upper
Dining room
- Features: Recessed Lighting, Lighting - Ceiling, Balcony Access, Flooring - HardWood
- Level: Main
Family room
- Features: Balcony Access, Fireplace - Gas, Flooring - HardWood
- Level: Main
Family room
- Features: Flooring - HardWood, Balcony Access, Built-in Features, Wet Bar, Recessed Lighting
- Level: Upper
Half bath
- Level: Main
Half bath
- Features: Flooring - HardWood
- Level: Lower
Kitchen
- Features: Countertop(s) - Quartz, Kitchen - Gas Cooking, Recessed Lighting, Pantry, Kitchen Island, Flooring - HardWood, Wet Bar
- Level: Main
Laundry
- Level: Upper
Mud room
- Features: Flooring - HardWood
- Level: Lower
Office
- Features: Flooring - HardWood
- Level: Lower
Heating
- Forced Air, Natural Gas
Cooling
- Central Air, Electric
Appliances
- Included: Microwave, Cooktop, Dishwasher, Disposal, Dryer, Exhaust Fan, Oven, Refrigerator, Stainless Steel Appliance(s), Washer, Water Heater, Ice Maker, Gas Water Heater
- Laundry: Has Laundry, Upper Level, Laundry Room, Mud Room
Features
- Bar, Bathroom - Walk-In Shower, Built-in Features, Dining Area, Family Room Off Kitchen, Open Floorplan, Kitchen - Gourmet, Primary Bath(s), Recessed Lighting, Upgraded Countertops, Walk-In Closet(s), Butlers Pantry, Kitchenette, 9'+ Ceilings, Tray Ceiling(s)
- Flooring: Hardwood, Ceramic Tile, Wood
- Windows: Double Pane Windows, Screens
- Basement: Garage Access,Exterior Entry,Rear Entrance,Walk-Out Access
- Number of fireplaces: 1
- Fireplace features: Gas/Propane
Interior area
- Total structure area: 3,499
- Total interior livable area: 3,499 sqft
- Finished area above ground: 3,499
- Finished area below ground: 0
Property
Parking
- Total spaces: 5
- Parking features: Garage Faces Front, Concrete, Attached, Driveway
- Attached garage spaces: 3
- Uncovered spaces: 2
Accessibility
- Accessibility features: None
Features
- Levels: Four
- Stories: 4
- Patio & porch: Brick, Roof Deck
- Exterior features: Sidewalks, Street Lights, Balcony
- Pool features: None
- Has view: Yes
- View description: Trees/Woods
Lot
- Size: 2,614 sqft
- Features: Corner Lot/Unit
Details
- Additional structures: Above Grade, Below Grade
- Parcel number: 115457320000
- Zoning: R8
- Special conditions: Standard
Construction
Type & style
- Home type: Townhouse
- Architectural style: Contemporary
- Property subtype: Townhouse
Materials
- Brick
- Foundation: Slab
Condition
- Excellent
- New construction: No
- Year built: 2019
Details
- Builder model: Georgetown
- Builder name: Lennar
Utilities & green energy
- Sewer: Public Hook/Up Avail
- Water: Public
- Utilities for property: Natural Gas Available, Electricity Available, Cable Available, Fiber Optic, Broadband, Cable
Community & neighborhood
Location
- Region: Ashburn
- Subdivision: Ashburn Overlook
HOA & financial
HOA
- Has HOA: Yes
- HOA fee: $141 monthly
- Amenities included: Tot Lots/Playground
- Services included: Common Area Maintenance, Maintenance Grounds, Snow Removal
- Association name: METROPOLIS
Other
Other facts
- Listing agreement: Exclusive Right To Sell
- Ownership: Fee Simple
Price history
| Date | Event | Price |
|---|---|---|
| 6/20/2025 | Sold | $895,000$256/sqft |
Source: | ||
| 5/27/2025 | Pending sale | $895,000$256/sqft |
Source: | ||
| 5/4/2025 | Contingent | $895,000$256/sqft |
Source: | ||
| 4/10/2025 | Listed for sale | $895,000+25.1%$256/sqft |
Source: | ||
| 10/29/2019 | Sold | $715,666$205/sqft |
Source: Public Record | ||
Public tax history
| Year | Property taxes | Tax assessment |
|---|---|---|
| 2025 | $6,544 -4.4% | $812,950 +2.7% |
| 2024 | $6,844 +3.7% | $791,210 +4.9% |
| 2023 | $6,600 +1.2% | $754,270 +2.9% |
Find assessor info on the county website
Neighborhood: 20147
Nearby schools
GreatSchools rating
- 7/10Belmont Station Elementary SchoolGrades: PK-5Distance: 0.2 mi
- 6/10Trailside Middle SchoolGrades: 6-8Distance: 0.7 mi
- 9/10Stone Bridge High SchoolGrades: 9-12Distance: 0.9 mi
Schools provided by the listing agent
- Elementary: Belmont Station
- Middle: Trailside
- High: Stone Bridge
- District: Loudoun County Public Schools
Source: Bright MLS. This data may not be complete. We recommend contacting the local school district to confirm school assignments for this home.
Get a cash offer in 3 minutes
Find out how much your home could sell for in as little as 3 minutes with a no-obligation cash offer.
Estimated market value
$902,500
Get a cash offer in 3 minutes
Find out how much your home could sell for in as little as 3 minutes with a no-obligation cash offer.
Estimated market value
$902,500


