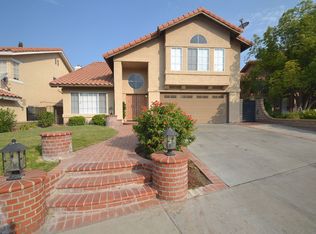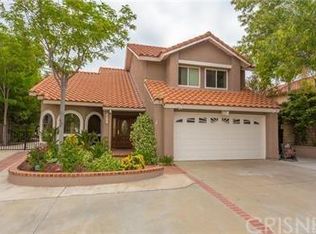This home has it all! sits at the end of a cul-de-sac has a pool, spa, waterfall and is ready to move in. The interior open and bright with high ceilings, engineered hardwood flooring, one bedroom downstairs, family room with double sliders that lead to the private back yard. The gourmet kitchen offers cherry wood cabinets, granite counter tops, stainless steel appliances, wolf brand oven, recessed lighting above and below the cabinets plus tons of storage and counter space. Upstairs you will find three bedrooms, two bathrooms, new carpet, fresh paint even a laundry chute. The remodeled Master Bathroom is beautiful with limestone flooring, walk in-shower with limestone, new fixtures, dual sinks with Quartz counter tops, kohler sinks, new fixtures, closet organizers - no expense spared! The laundry accomodations are located downstairs inside & adjacent to the 2 car garage w/direct access. Enjoy the private backyard in your pool/spa or under the covered patio which includes a fan and a built in bbq. A perfect place to entertain have family gatherings or just relaxing. Tons more extras such as newer HVAC system, attic with extra insulation, extra wide driveway with potential RV is another plus. No HOA or Mello-roos! A pleasure to show this home!
This property is off market, which means it's not currently listed for sale or rent on Zillow. This may be different from what's available on other websites or public sources.

