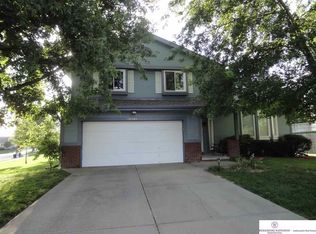Sold for $321,000 on 09/12/25
$321,000
20055 Cleveland St, Elkhorn, NE 68022
4beds
2,135sqft
Single Family Residence
Built in 1997
8,712 Square Feet Lot
$326,000 Zestimate®
$150/sqft
$2,494 Estimated rent
Home value
$326,000
$303,000 - $352,000
$2,494/mo
Zestimate® history
Loading...
Owner options
Explore your selling options
What's special
Welcome to this inviting 4-bedroom home in Elkhorn’s sought-after Winterburn neighborhood! Enjoy a 2-story living room, rich hickory floors, and a stylish kitchen with stainless steel appliances, solid-surface counters, and a dining area that opens to the upgraded Trex deck (2020) and fenced yard. Upstairs, the primary suite offers a walk-in closet and spacious bath with double sinks, shower, and newer flooring. Two bedrooms and an updated full bath (2023) complete the level. The finished LL includes a rec room with new LVT flooring and guest bedroom. Recent updates: washer/dryer (2024), sprinkler system (2022), furnace (2020), dishwasher (2021), and epoxy garage floor (2022). Just steps to Hillrise School and minutes from Maple Street shops, dining, and coffee!
Zillow last checked: 8 hours ago
Listing updated: September 12, 2025 at 12:28pm
Listed by:
Lisa Gallu 402-515-8707,
NP Dodge RE Sales Inc 86Dodge,
Lisa Jansen-Bartholow 402-740-5050,
NP Dodge RE Sales Inc 86Dodge
Bought with:
April Williams, 20060343
BHHS Ambassador Real Estate
Source: GPRMLS,MLS#: 22520025
Facts & features
Interior
Bedrooms & bathrooms
- Bedrooms: 4
- Bathrooms: 3
- Full bathrooms: 1
- 3/4 bathrooms: 1
- 1/2 bathrooms: 1
- Main level bathrooms: 1
Primary bedroom
- Features: Wall/Wall Carpeting, Window Covering, Ceiling Fan(s), Walk-In Closet(s)
- Level: Second
- Area: 228.15
- Dimensions: 16.9 x 13.5
Bedroom 2
- Features: Wall/Wall Carpeting, Ceiling Fan(s)
- Level: Second
- Area: 125.84
- Dimensions: 10.4 x 12.1
Bedroom 3
- Features: Wall/Wall Carpeting, Ceiling Fan(s)
- Level: Second
- Area: 114.45
- Dimensions: 10.5 x 10.9
Bedroom 4
- Features: Wall/Wall Carpeting, Window Covering
- Level: Basement
- Area: 192.15
- Dimensions: 18.3 x 10.5
Primary bathroom
- Features: Shower, Double Sinks
Kitchen
- Features: Wood Floor, Window Covering
- Level: Main
- Area: 146.74
- Dimensions: 14.11 x 10.4
Living room
- Features: Wood Floor, Window Covering, Fireplace, 9'+ Ceiling, Ceiling Fan(s)
- Level: Main
- Area: 233.55
- Dimensions: 17.3 x 13.5
Basement
- Area: 721
Heating
- Natural Gas, Forced Air
Cooling
- Central Air
Appliances
- Included: Range, Refrigerator, Washer, Dishwasher, Dryer, Microwave
Features
- High Ceilings, Two Story Entry, Ceiling Fan(s)
- Flooring: Wood, Vinyl, Carpet, Ceramic Tile, Luxury Vinyl, Tile
- Doors: Sliding Doors
- Windows: Window Coverings
- Basement: Egress,Finished
- Number of fireplaces: 1
- Fireplace features: Living Room, Direct-Vent Gas Fire
Interior area
- Total structure area: 2,135
- Total interior livable area: 2,135 sqft
- Finished area above ground: 1,425
- Finished area below ground: 710
Property
Parking
- Total spaces: 2
- Parking features: Attached, Garage Door Opener
- Attached garage spaces: 2
Features
- Levels: Two
- Patio & porch: Porch, Deck
- Exterior features: Sprinkler System
- Fencing: Wood
Lot
- Size: 8,712 sqft
- Dimensions: 115 x 78
- Features: Up to 1/4 Acre., City Lot, Subdivided
Details
- Additional structures: Shed(s)
- Parcel number: 2542500308
- Other equipment: Sump Pump
Construction
Type & style
- Home type: SingleFamily
- Property subtype: Single Family Residence
Materials
- Masonite, Brick/Other
- Foundation: Concrete Perimeter
- Roof: Composition
Condition
- Not New and NOT a Model
- New construction: No
- Year built: 1997
Utilities & green energy
- Sewer: Public Sewer
- Water: Public
- Utilities for property: Cable Available
Community & neighborhood
Location
- Region: Elkhorn
- Subdivision: Winterburn
Other
Other facts
- Listing terms: FHA,Conventional,Cash
- Ownership: Fee Simple
Price history
| Date | Event | Price |
|---|---|---|
| 9/12/2025 | Sold | $321,000+0.3%$150/sqft |
Source: | ||
| 8/26/2025 | Pending sale | $320,000$150/sqft |
Source: | ||
| 8/15/2025 | Price change | $320,000-3%$150/sqft |
Source: | ||
| 8/7/2025 | Price change | $330,000-2.7%$155/sqft |
Source: | ||
| 7/30/2025 | Pending sale | $339,000$159/sqft |
Source: | ||
Public tax history
| Year | Property taxes | Tax assessment |
|---|---|---|
| 2024 | $4,498 -25.2% | $287,900 +0.7% |
| 2023 | $6,011 +4.5% | $285,900 +13.6% |
| 2022 | $5,753 +14.9% | $251,600 +15.6% |
Find assessor info on the county website
Neighborhood: Elkhorn
Nearby schools
GreatSchools rating
- 9/10Hillrise Elementary SchoolGrades: PK-5Distance: 0.2 mi
- 8/10Elkhorn Middle SchoolGrades: 6-8Distance: 0.7 mi
- 9/10Elkhorn High SchoolGrades: 9-12Distance: 1.1 mi
Schools provided by the listing agent
- Elementary: Hillrise
- Middle: Elkhorn
- High: Elkhorn
- District: Elkhorn
Source: GPRMLS. This data may not be complete. We recommend contacting the local school district to confirm school assignments for this home.

Get pre-qualified for a loan
At Zillow Home Loans, we can pre-qualify you in as little as 5 minutes with no impact to your credit score.An equal housing lender. NMLS #10287.
Sell for more on Zillow
Get a free Zillow Showcase℠ listing and you could sell for .
$326,000
2% more+ $6,520
With Zillow Showcase(estimated)
$332,520