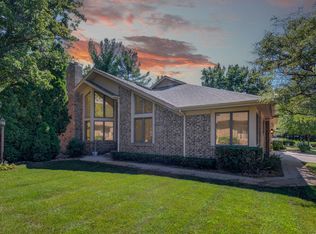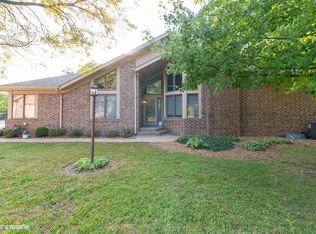Closed
$310,000
20055 Inverness Ct, Olympia Fields, IL 60461
3beds
2,879sqft
Townhouse, Single Family Residence
Built in 1988
3,541.43 Square Feet Lot
$325,100 Zestimate®
$108/sqft
$3,375 Estimated rent
Home value
$325,100
$302,000 - $348,000
$3,375/mo
Zestimate® history
Loading...
Owner options
Explore your selling options
What's special
Beautiful two story townhome nestled in a cul-de-sac in a highly desirable neighborhood, backing up to Irons Oaks and Olympia Fields Country Club. This residence offers comfort and convenience with 3 bedrooms and 2.5 bathrooms, with a 1st floor primary bedroom, ensuite bath, and 1st floor laundry. Step inside and immediately admire the sun drenched foyer and living spaces, with vaulted ceilings, skylights, and recessed lighting to illuminate each level. The sunken living room is perfect for entertaining! It features a see-through gas fireplace which opens to a den on the opposite side, built-in wet bar, and three patio doors leading to a deck to take in the serenity fo the forest preserve in your backyard. The spacious eat-in kitchen has a new stainless steel refrigerator, an abundance of cabinets with granite countertops, a large picture window next to the table space and the expansive coffee bar has additional cabinets with pull out drawers. The primary 1st floor bedroom has a walk-in closet and an en-suite bathroom featuring a Jacuzzi tub, separate shower, and dual vanity. Make your way up the grand staircase to the loft overlooking the living and dining space. The bright 2nd bedroom adorned with cathedral ceilings and a huge picture window, was used as an art studio. A full Jack and Jill bathroom with separate shower, tub, and built-in linen closet; connects to the 3rd spacious bedroom. The entire home has been freshly painted and carpets cleaned! Among several closets throughout the home, you also have an unfinished basement to use as a family room and crawl space for storage. Located close to shopping, restaurants, expressways and the Metra!
Zillow last checked: 8 hours ago
Listing updated: January 05, 2025 at 12:01am
Listing courtesy of:
Jamie Prisco 708-250-4319,
@properties Christie's International Real Estate
Bought with:
Toni Richardson, CSC
Karama Inc
Source: MRED as distributed by MLS GRID,MLS#: 12115581
Facts & features
Interior
Bedrooms & bathrooms
- Bedrooms: 3
- Bathrooms: 3
- Full bathrooms: 2
- 1/2 bathrooms: 1
Primary bedroom
- Features: Flooring (Carpet), Window Treatments (All), Bathroom (Full)
- Level: Main
- Area: 224 Square Feet
- Dimensions: 14X16
Bedroom 2
- Features: Flooring (Vinyl), Window Treatments (Blinds)
- Level: Second
- Area: 208 Square Feet
- Dimensions: 13X16
Bedroom 3
- Features: Flooring (Carpet)
- Level: Second
- Area: 182 Square Feet
- Dimensions: 13X14
Den
- Features: Flooring (Carpet), Window Treatments (All)
- Level: Main
- Area: 208 Square Feet
- Dimensions: 13X16
Dining room
- Features: Flooring (Carpet)
- Level: Main
- Area: 192 Square Feet
- Dimensions: 12X16
Eating area
- Features: Flooring (Ceramic Tile), Window Treatments (All)
- Level: Main
- Area: 84 Square Feet
- Dimensions: 7X12
Kitchen
- Features: Kitchen (Eating Area-Table Space), Flooring (Ceramic Tile), Window Treatments (All)
- Level: Attic
- Area: 132 Square Feet
- Dimensions: 11X12
Laundry
- Features: Flooring (Ceramic Tile)
- Level: Main
- Area: 49 Square Feet
- Dimensions: 7X7
Living room
- Features: Flooring (Carpet), Window Treatments (All)
- Level: Main
- Area: 289 Square Feet
- Dimensions: 17X17
Loft
- Features: Flooring (Carpet)
- Level: Second
- Area: 90 Square Feet
- Dimensions: 9X10
Heating
- Natural Gas
Cooling
- Central Air
Appliances
- Included: Range, Microwave, Dishwasher, Refrigerator, Washer, Dryer
- Laundry: Main Level, Gas Dryer Hookup, Electric Dryer Hookup, In Unit
Features
- Cathedral Ceiling(s), Wet Bar, 1st Floor Bedroom, 1st Floor Full Bath, Built-in Features, Walk-In Closet(s), Granite Counters
- Windows: Skylight(s)
- Basement: Unfinished,Partial
- Number of fireplaces: 1
- Fireplace features: Double Sided, Gas Starter, Living Room, Den/Library
Interior area
- Total structure area: 4,394
- Total interior livable area: 2,879 sqft
Property
Parking
- Total spaces: 4
- Parking features: Garage Door Opener, On Site, Garage Owned, Attached, Unassigned, Garage
- Attached garage spaces: 2
- Has uncovered spaces: Yes
Accessibility
- Accessibility features: No Disability Access
Lot
- Size: 3,541 sqft
Details
- Parcel number: 31132050380000
- Special conditions: None
Construction
Type & style
- Home type: Townhouse
- Property subtype: Townhouse, Single Family Residence
Materials
- Brick
Condition
- New construction: No
- Year built: 1988
Utilities & green energy
- Sewer: Public Sewer
- Water: Lake Michigan
Community & neighborhood
Location
- Region: Olympia Fields
- Subdivision: The Greens
HOA & financial
HOA
- Has HOA: Yes
- HOA fee: $1,800 quarterly
- Services included: Insurance, Exterior Maintenance, Lawn Care, Snow Removal
Other
Other facts
- Listing terms: Conventional
- Ownership: Fee Simple w/ HO Assn.
Price history
| Date | Event | Price |
|---|---|---|
| 1/3/2025 | Sold | $310,000+1.6%$108/sqft |
Source: | ||
| 12/23/2024 | Pending sale | $305,000$106/sqft |
Source: | ||
| 11/20/2024 | Contingent | $305,000$106/sqft |
Source: | ||
| 9/25/2024 | Price change | $305,000-3.2%$106/sqft |
Source: | ||
| 7/20/2024 | Listed for sale | $315,000$109/sqft |
Source: | ||
Public tax history
| Year | Property taxes | Tax assessment |
|---|---|---|
| 2023 | $10,655 -14.4% | $25,738 +10.5% |
| 2022 | $12,453 -0.2% | $23,301 |
| 2021 | $12,474 +8.6% | $23,301 |
Find assessor info on the county website
Neighborhood: 60461
Nearby schools
GreatSchools rating
- 5/10Western Avenue Elementary SchoolGrades: PK-5Distance: 1.5 mi
- 5/10Parker Junior High SchoolGrades: 6-8Distance: 0.8 mi
- 3/10Rich Township High SchoolGrades: 9-12Distance: 1.5 mi
Schools provided by the listing agent
- Elementary: Western Avenue Elementary School
- Middle: Parker Junior High School
- District: 161
Source: MRED as distributed by MLS GRID. This data may not be complete. We recommend contacting the local school district to confirm school assignments for this home.

Get pre-qualified for a loan
At Zillow Home Loans, we can pre-qualify you in as little as 5 minutes with no impact to your credit score.An equal housing lender. NMLS #10287.
Sell for more on Zillow
Get a free Zillow Showcase℠ listing and you could sell for .
$325,100
2% more+ $6,502
With Zillow Showcase(estimated)
$331,602
