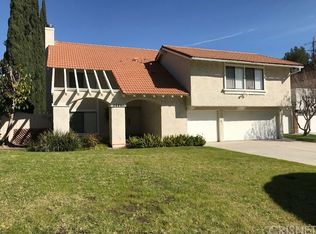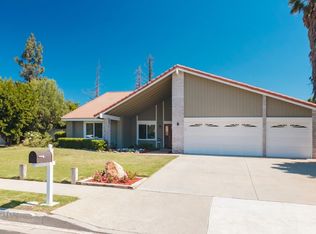Awesome New Listing in Chatsworth Neighborhood! Proud to present this two story traditional home located on a cul-de-sac. Formal entry leads you to a step down living room with a fireplace, vaulted ceilings, and window shutters. Adjoining formal dining area leads to a large, bright kitchen with tile floors and countertops. The wall of windows let the natural light enter the great/family room that connects to the kitchen and has sliders to entertainers rear yard with pool, spa, covered patio, built-bbq with bar style seating area, and a large grass area. There is a large downstairs bedroom/office with a 3/4 bath in hallway. The laundry/craft room has many cabinets. The garage has direct access into home. Upstairs you will find 3 good sized secondary bedrooms with an adjoining full bath. The Master bedroom boasts high ceilings with a ceiling fan, mirrored wardrobe, walk-in closet, private bath, and sliders that take you to large balcony. Newer dual pane windows and sliding doors, and RV parking area is a plus. Don't miss out on this amazing home.
This property is off market, which means it's not currently listed for sale or rent on Zillow. This may be different from what's available on other websites or public sources.

