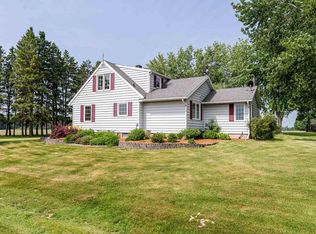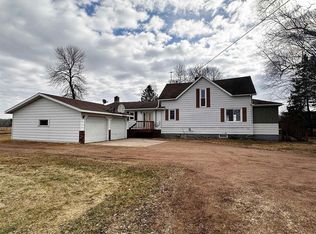Closed
$520,000
200577 PLEASANT ROAD, Marshfield, WI 54449
4beds
3,872sqft
Single Family Residence
Built in 2009
2 Acres Lot
$544,000 Zestimate®
$134/sqft
$2,969 Estimated rent
Home value
$544,000
$452,000 - $658,000
$2,969/mo
Zestimate® history
Loading...
Owner options
Explore your selling options
What's special
Nestled on 2 picturesque acres, this beautiful 4 BR, 4 BAhome offers space, comfort, and the serenity of nature,just minutes from Marshfield and the medical complex. From the moment you arrive, the large and invitingfront porch sets the tone for what?s inside.Step onto warm wood floorsthat guide you into the open-concept living room and kitchen. The living room features a stone double-sided fireplace shared with the spacious dining area, complete with built-ins, a wet bar, and a wine fridge- foreffortless entertaining.The oversized kitchen is a dream for any home chef, featuring an abundance of cabinetry, quartz countertops, tile backsplash, a large walk-in pantry, and a center island for meal prep. The raised peninsula offers casual seating, while a built-in desk adds functionality to your day-to-day. Truly, the heart of the home.Patiodoors between kitchen and living roomleadtoapeacefulthree-seasonsroom,perfectforenjoyingmorningcoffee andsunrises.The main floor also offersa full bath and a large mudroom/laundry area with ample folding space and storage.,Beautiful open staircaseleads tothree generously sized bedrooms, including a luxurious primary suite with awalk-in closet, dual vanity, makeup area, tile shower, and relaxing jettedtub. A full guest bath and additional laundry optioncomplete the upper level.The finished lower level adds even more living space with a family room ideal for movienight, aworkout area, anextra bedroom, afull bathroom, and plenty of storage.Need garage space? You?ll love the attached heated 4-car garage, ideal for vehicles, hobbies, or tinkering.Outside, enjoy stunning sunrises and sunsets, a peaceful rural setting filled with wildlife, deer, turkey, eagles, cranes, and room for a garden, chickens, or simply soaking in the natural beauty. And if you?re lucky, you might even catch a glimpse of the Northern Lights.This is more than a home, it?s a lifestyle!Schedule your private showing today and experience the peace and possibility of this serene country property.
Zillow last checked: 8 hours ago
Listing updated: July 24, 2025 at 08:24am
Listed by:
ASHLEY FREDRICK Phone:715-207-9300,
NEXTHOME HUB CITY
Bought with:
Duane Wepfer
Source: WIREX MLS,MLS#: 22501993 Originating MLS: Central WI Board of REALTORS
Originating MLS: Central WI Board of REALTORS
Facts & features
Interior
Bedrooms & bathrooms
- Bedrooms: 4
- Bathrooms: 4
- Full bathrooms: 4
Primary bedroom
- Level: Upper
- Area: 255
- Dimensions: 15 x 17
Bedroom 2
- Level: Upper
- Area: 182
- Dimensions: 13 x 14
Bedroom 3
- Level: Upper
- Area: 221
- Dimensions: 17 x 13
Bedroom 4
- Level: Lower
- Area: 121
- Dimensions: 11 x 11
Bathroom
- Features: Master Bedroom Bath, Whirlpool
Dining room
- Level: Main
- Area: 260
- Dimensions: 13 x 20
Family room
- Level: Lower
- Area: 285
- Dimensions: 19 x 15
Kitchen
- Level: Main
- Area: 224
- Dimensions: 16 x 14
Living room
- Level: Main
- Area: 266
- Dimensions: 14 x 19
Heating
- Propane, Forced Air
Cooling
- Central Air
Appliances
- Included: Refrigerator, Range/Oven, Dishwasher, Microwave
Features
- Ceiling Fan(s), Walk-In Closet(s), High Speed Internet
- Flooring: Carpet, Tile, Wood
- Windows: Window Coverings
- Basement: Partially Finished,Full,Sump Pump,Radon Mitigation System,Concrete
Interior area
- Total structure area: 3,872
- Total interior livable area: 3,872 sqft
- Finished area above ground: 2,720
- Finished area below ground: 1,152
Property
Parking
- Total spaces: 4
- Parking features: 4 Car, Attached, Garage Door Opener
- Attached garage spaces: 4
Features
- Levels: Two
- Stories: 2
- Patio & porch: Porch
- Has spa: Yes
- Spa features: Bath
Lot
- Size: 2 Acres
Details
- Parcel number: 07426023530992
- Zoning: Residential
- Special conditions: Arms Length
Construction
Type & style
- Home type: SingleFamily
- Architectural style: Colonial
- Property subtype: Single Family Residence
Materials
- Vinyl Siding
- Roof: Shingle
Condition
- 11-20 Years
- New construction: No
- Year built: 2009
Utilities & green energy
- Sewer: Septic Tank, Holding Tank
- Water: Well
Community & neighborhood
Security
- Security features: Smoke Detector(s)
Location
- Region: Marshfield
- Municipality: Spencer
Other
Other facts
- Listing terms: Arms Length Sale
Price history
| Date | Event | Price |
|---|---|---|
| 7/24/2025 | Sold | $520,000-0.9%$134/sqft |
Source: | ||
| 6/10/2025 | Pending sale | $524,900$136/sqft |
Source: | ||
| 6/8/2025 | Contingent | $524,900$136/sqft |
Source: | ||
| 5/16/2025 | Listed for sale | $524,900+87.5%$136/sqft |
Source: | ||
| 9/8/2014 | Sold | $280,000$72/sqft |
Source: Public Record Report a problem | ||
Public tax history
| Year | Property taxes | Tax assessment |
|---|---|---|
| 2024 | $5,450 +4% | $421,600 |
| 2023 | $5,239 +0.8% | $421,600 +56.7% |
| 2022 | $5,197 +11% | $269,100 |
Find assessor info on the county website
Neighborhood: 54449
Nearby schools
GreatSchools rating
- 4/10Spencer Elementary SchoolGrades: PK-5Distance: 5.6 mi
- 5/10Spencer Junior High/High SchoolGrades: 6-12Distance: 5.6 mi
Schools provided by the listing agent
- Elementary: Spencer
- Middle: Spencer
- High: Spencer
- District: Spencer
Source: WIREX MLS. This data may not be complete. We recommend contacting the local school district to confirm school assignments for this home.
Get pre-qualified for a loan
At Zillow Home Loans, we can pre-qualify you in as little as 5 minutes with no impact to your credit score.An equal housing lender. NMLS #10287.

