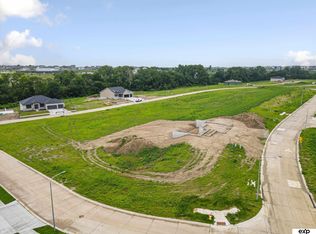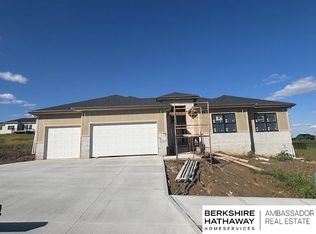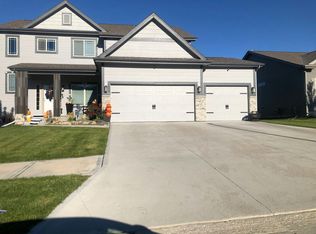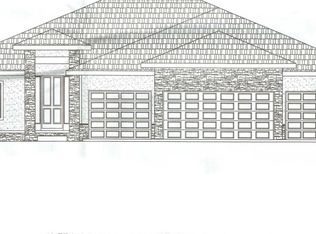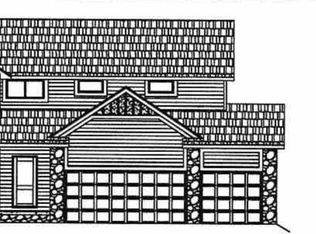SSDL. Another Trademark Homes Custom Ranch home sold same day. 4 BR, 3 Bath, 3 car garage. AMA per plans. See our Model at 11003 S. 102nd Street, in Papillion.
Pending
$639,960
20058 Shell Ave, Omaha, NE 68135
4beds
3,055sqft
Est.:
Single Family Residence
Built in 2025
0.3 Acres Lot
$-- Zestimate®
$209/sqft
$-- HOA
What's special
- 140 days |
- 5 |
- 0 |
Zillow last checked: 8 hours ago
Listing updated: July 31, 2025 at 09:07am
Listed by:
Jim Braun 402-880-9346,
BHHS Ambassador Real Estate
Source: GPRMLS,MLS#: 22521442
Facts & features
Interior
Bedrooms & bathrooms
- Bedrooms: 4
- Bathrooms: 3
- Full bathrooms: 2
- 3/4 bathrooms: 1
- Main level bathrooms: 2
Primary bedroom
- Features: Wall/Wall Carpeting
- Level: Main
- Area: 208
- Dimensions: 13 x 16
Bedroom 2
- Features: Wall/Wall Carpeting
- Level: Main
- Area: 144.1
- Dimensions: 13.1 x 11
Bedroom 3
- Features: Wall/Wall Carpeting
- Level: Basement
- Area: 192
- Dimensions: 16 x 12
Bedroom 4
- Features: Wall/Wall Carpeting
- Level: Basement
- Area: 170.1
- Dimensions: 12.6 x 13.5
Primary bathroom
- Features: Full, Double Sinks
Family room
- Features: Luxury Vinyl Plank
- Level: Main
- Area: 300.8
- Dimensions: 18.8 x 16
Kitchen
- Features: Luxury Vinyl Plank
- Level: Main
- Area: 178.56
- Dimensions: 14.4 x 12.4
Basement
- Area: 1813
Heating
- Natural Gas, Forced Air
Cooling
- Central Air
Appliances
- Included: Humidifier, Range, Dishwasher, Disposal
- Laundry: Luxury Vinyl Tile
Features
- Wet Bar, High Ceilings, Pantry
- Flooring: Vinyl, Carpet, Luxury Vinyl, Tile, Plank
- Windows: LL Daylight Windows
- Basement: Walk-Out Access,Finished
- Number of fireplaces: 1
- Fireplace features: Electric
Interior area
- Total structure area: 3,055
- Total interior livable area: 3,055 sqft
- Finished area above ground: 1,813
- Finished area below ground: 1,242
Property
Parking
- Total spaces: 3
- Parking features: Attached, Garage Door Opener
- Attached garage spaces: 3
Features
- Patio & porch: Porch, Patio, Covered Deck
- Exterior features: Sprinkler System
- Fencing: None
Lot
- Size: 0.3 Acres
- Dimensions: 100 x 130
- Features: Over 1/4 up to 1/2 Acre, Subdivided
Details
- Parcel number: 224115252
- Other equipment: Sump Pump
Construction
Type & style
- Home type: SingleFamily
- Architectural style: Ranch,Traditional
- Property subtype: Single Family Residence
Materials
- Stone, Masonite
- Foundation: Concrete Perimeter
- Roof: Asbestos Shingle
Condition
- Under Construction
- New construction: Yes
- Year built: 2025
Details
- Builder name: Trademark Homes
Utilities & green energy
- Sewer: Public Sewer
- Water: Public
- Utilities for property: Electricity Available, Natural Gas Available, Water Available, Sewer Available
Community & HOA
Community
- Subdivision: South Streams
HOA
- Has HOA: No
Location
- Region: Omaha
Financial & listing details
- Price per square foot: $209/sqft
- Tax assessed value: $16,400
- Annual tax amount: $397
- Date on market: 7/31/2025
- Listing terms: VA Loan,FHA,Conventional,Cash
- Ownership: Fee Simple
- Electric utility on property: Yes
Estimated market value
Not available
Estimated sales range
Not available
$2,717/mo
Price history
Price history
| Date | Event | Price |
|---|---|---|
| 7/31/2025 | Pending sale | $639,960+573.6%$209/sqft |
Source: | ||
| 11/15/2023 | Listed for sale | $95,000$31/sqft |
Source: | ||
Public tax history
Public tax history
| Year | Property taxes | Tax assessment |
|---|---|---|
| 2024 | $397 +3.3% | $16,400 +17.1% |
| 2023 | $384 | $14,000 |
Find assessor info on the county website
BuyAbility℠ payment
Est. payment
$3,602/mo
Principal & interest
$2482
Property taxes
$896
Home insurance
$224
Climate risks
Neighborhood: Elkhorn
Nearby schools
GreatSchools rating
- 7/10FALLING WATERS ELEMENTARY SCHOOLGrades: PK-5Distance: 0.3 mi
- 8/10Aspen Creek Middle SchoolGrades: 6-8Distance: 3.6 mi
- NAGretna East High SchoolGrades: 9-11Distance: 3.6 mi
Schools provided by the listing agent
- Elementary: Falling Waters
- Middle: Aspen Creek
- High: Gretna East
- District: Gretna
Source: GPRMLS. This data may not be complete. We recommend contacting the local school district to confirm school assignments for this home.
- Loading
