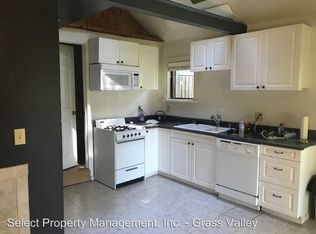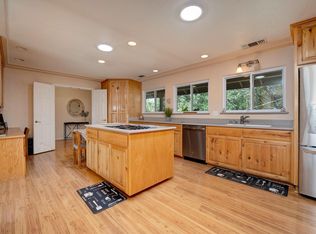Closed
$599,000
20059 Bear Ridge Rd, Grass Valley, CA 95949
3beds
3,328sqft
Single Family Residence
Built in 2004
3.01 Acres Lot
$-- Zestimate®
$180/sqft
$3,749 Estimated rent
Home value
Not available
Estimated sales range
Not available
$3,749/mo
Zestimate® history
Loading...
Owner options
Explore your selling options
What's special
This custom house was built to take advantage of its remarkable Bear River Canyon views. Features 3,328 sq ft of living space, with 3 bedrooms, 3 1/2 baths, and exquisite craftmanship. The lower level has a large family room, an atrium and bath plus a huge tandom garage and separate workshop w/a view. Serenity and nature surround this home built with energy efficiency in mind. Custom features and architectural design concepts throughout. Easy access to the I-80 corridor and just one mile from the Bear River. Price "as is" for a quick sale.
Zillow last checked: 8 hours ago
Listing updated: December 03, 2025 at 10:11am
Listed by:
Alan Savage DRE #01039993 530-386-6236,
eXp Realty of Northern California, Inc.
Bought with:
Lore Reynolds-Hamilton, DRE #01917345
Coldwell Banker Grass Roots Realty
Source: MetroList Services of CA,MLS#: 225137349Originating MLS: MetroList Services, Inc.
Facts & features
Interior
Bedrooms & bathrooms
- Bedrooms: 3
- Bathrooms: 4
- Full bathrooms: 3
- Partial bathrooms: 1
Primary bedroom
- Features: Ground Floor, Outside Access
Primary bathroom
- Features: Shower Stall(s), Double Vanity, Multiple Shower Heads, Walk-In Closet(s)
Dining room
- Features: Formal Room, Bar, Dining/Living Combo
Kitchen
- Features: Breakfast Area, Pantry Cabinet, Pantry Closet, Granite Counters, Kitchen Island, Stone Counters, Island w/Sink
Heating
- Central, Radiant Floor, Fireplace(s), Wood Stove
Cooling
- Ceiling Fan(s), Central Air, Wall Unit(s), Whole House Fan, Window Unit(s)
Appliances
- Included: Built-In Electric Oven, Gas Cooktop, Built-In Refrigerator, Dishwasher, Microwave, Plumbed For Ice Maker
- Laundry: Laundry Room, Cabinets, Sink, Gas Dryer Hookup, Hookups Only, Inside Room
Features
- Central Vac Plumbed, Central Vacuum
- Flooring: Carpet, Laminate, Stone, Tile, Wood
- Number of fireplaces: 1
- Fireplace features: Wood Burning
Interior area
- Total interior livable area: 3,328 sqft
Property
Parking
- Total spaces: 3
- Parking features: 24'+ Deep Garage, Attached, Garage Faces Front, Driveway
- Attached garage spaces: 3
- Has uncovered spaces: Yes
Features
- Stories: 2
- Exterior features: Balcony
- Fencing: Partial
Lot
- Size: 3.01 Acres
- Features: See Remarks
Details
- Parcel number: 027060071000
- Zoning description: AG-20
- Special conditions: Standard
Construction
Type & style
- Home type: SingleFamily
- Architectural style: Contemporary
- Property subtype: Single Family Residence
Materials
- Stucco, Frame
- Foundation: Raised, Slab
- Roof: Composition
Condition
- Year built: 2004
Utilities & green energy
- Sewer: Septic System
- Water: Well
- Utilities for property: Cable Available, Electric, Propane Tank Leased
Community & neighborhood
Location
- Region: Grass Valley
Other
Other facts
- Price range: $599K - $599K
- Road surface type: Paved
Price history
| Date | Event | Price |
|---|---|---|
| 12/2/2025 | Sold | $599,000$180/sqft |
Source: MetroList Services of CA #225137349 Report a problem | ||
| 11/8/2025 | Pending sale | $599,000$180/sqft |
Source: MetroList Services of CA #225137349 Report a problem | ||
| 10/27/2025 | Listed for sale | $599,000+395.5%$180/sqft |
Source: MetroList Services of CA #225137349 Report a problem | ||
| 10/21/2025 | Sold | $120,886-84.9%$36/sqft |
Source: Public Record Report a problem | ||
| 5/29/2025 | Price change | $799,000-5.4%$240/sqft |
Source: MetroList Services of CA #225052977 Report a problem | ||
Public tax history
| Year | Property taxes | Tax assessment |
|---|---|---|
| 2025 | $8,927 +2.1% | $829,812 +2% |
| 2024 | $8,740 +4% | $813,542 +2% |
| 2023 | $8,404 +2.1% | $797,591 +2% |
Find assessor info on the county website
Neighborhood: 95949
Nearby schools
GreatSchools rating
- 6/10Cottage Hill Elementary SchoolGrades: K-5Distance: 4.3 mi
- 6/10Magnolia Intermediate SchoolGrades: 6-8Distance: 4.4 mi
- 8/10Bear River High SchoolGrades: 9-12Distance: 4.8 mi
Get pre-qualified for a loan
At Zillow Home Loans, we can pre-qualify you in as little as 5 minutes with no impact to your credit score.An equal housing lender. NMLS #10287.

