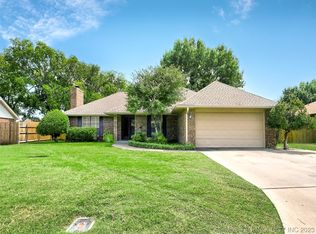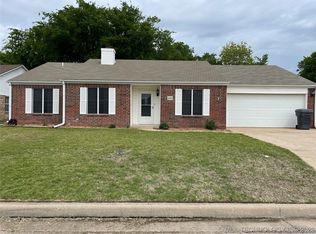Sold for $210,000 on 11/07/24
$210,000
2006 8th Ave NW, Ardmore, OK 73401
3beds
1,567sqft
Single Family Residence
Built in 1982
10,018.8 Square Feet Lot
$213,500 Zestimate®
$134/sqft
$1,668 Estimated rent
Home value
$213,500
Estimated sales range
Not available
$1,668/mo
Zestimate® history
Loading...
Owner options
Explore your selling options
What's special
Welcome to this well maintained 3-bedroom, 2-bathroom home, situated centrally in the heart of Ardmore. Just minutes from popular restaurants, Mercy Hospital, and other local amenities, this home offers both convenience and comfort. Discover vaulted ceilings with stunning beam accents, adding character and charm to the spacious living area. The cozy gas fireplace creates the perfect spot to relax and unwind (chimney rebuilt when home was purchased in 2021). Kitchen opens up to the formal dining area with gorgeous built-in cabinets. Additional highlights include a new storm door, a 3-year-old HVAC system, and a privacy fenced backyard ideal for outdoor activities or quiet evenings. Don’t miss out—schedule your showing today!
Zillow last checked: 8 hours ago
Listing updated: November 12, 2024 at 12:29pm
Listed by:
Emily King 580-222-1452,
I Sell Houses Real Estate Co
Bought with:
Kaitlyn Gibson, 177051
1 Oak Real Estate Co
Source: MLS Technology, Inc.,MLS#: 2430519 Originating MLS: MLS Technology
Originating MLS: MLS Technology
Facts & features
Interior
Bedrooms & bathrooms
- Bedrooms: 3
- Bathrooms: 2
- Full bathrooms: 2
Heating
- Central, Gas
Cooling
- Central Air
Appliances
- Included: Built-In Range, Gas Water Heater, Oven, Range, Refrigerator, Electric Oven
Features
- Other, Ceiling Fan(s), Programmable Thermostat
- Flooring: Carpet, Other, Tile
- Doors: Storm Door(s)
- Windows: Other
- Basement: None
- Number of fireplaces: 1
- Fireplace features: Gas Log
Interior area
- Total structure area: 1,567
- Total interior livable area: 1,567 sqft
Property
Parking
- Total spaces: 2
- Parking features: Attached, Garage
- Attached garage spaces: 2
Features
- Levels: One
- Stories: 1
- Patio & porch: Covered, Patio, Porch
- Exterior features: Other, Rain Gutters
- Pool features: None
- Fencing: Privacy
Lot
- Size: 10,018 sqft
- Features: Other
Details
- Additional structures: Shed(s)
- Parcel number: 140500008011000100
Construction
Type & style
- Home type: SingleFamily
- Architectural style: Other
- Property subtype: Single Family Residence
Materials
- Brick, Wood Frame
- Foundation: Slab
- Roof: Other
Condition
- Year built: 1982
Utilities & green energy
- Sewer: Public Sewer
- Water: Public
- Utilities for property: Electricity Available, Natural Gas Available, Other, Water Available
Green energy
- Energy efficient items: Other
Community & neighborhood
Security
- Security features: Storm Shelter
Community
- Community features: Gutter(s), Sidewalks
Location
- Region: Ardmore
- Subdivision: Western Heights Ii
Other
Other facts
- Listing terms: Conventional,Other
Price history
| Date | Event | Price |
|---|---|---|
| 11/7/2024 | Sold | $210,000-8.3%$134/sqft |
Source: | ||
| 9/26/2024 | Pending sale | $229,000$146/sqft |
Source: | ||
| 9/9/2024 | Price change | $229,000-4.2%$146/sqft |
Source: | ||
| 8/26/2024 | Listed for sale | $239,000+18.3%$153/sqft |
Source: | ||
| 8/13/2021 | Sold | $202,000-6%$129/sqft |
Source: | ||
Public tax history
| Year | Property taxes | Tax assessment |
|---|---|---|
| 2024 | $2,568 +4.2% | $26,730 +3% |
| 2023 | $2,466 +4% | $25,952 +0.6% |
| 2022 | $2,371 +49% | $25,800 +63.5% |
Find assessor info on the county website
Neighborhood: 73401
Nearby schools
GreatSchools rating
- 5/10Lincoln Elementary SchoolGrades: 1-5Distance: 1.3 mi
- 3/10Ardmore Middle SchoolGrades: 7-8Distance: 2.1 mi
- 3/10Ardmore High SchoolGrades: 9-12Distance: 1.9 mi
Schools provided by the listing agent
- Elementary: Charles Evans
- Middle: Ardmore
- High: Ardmore
- District: Ardmore - Sch Dist (AD2)
Source: MLS Technology, Inc.. This data may not be complete. We recommend contacting the local school district to confirm school assignments for this home.

Get pre-qualified for a loan
At Zillow Home Loans, we can pre-qualify you in as little as 5 minutes with no impact to your credit score.An equal housing lender. NMLS #10287.

