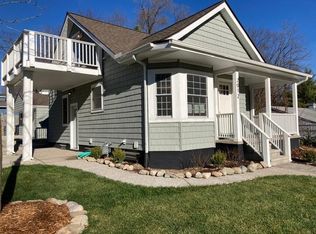Sold
$373,000
2006 Arborview Blvd, Ann Arbor, MI 48103
2beds
864sqft
Single Family Residence
Built in 1956
6,098.4 Square Feet Lot
$379,400 Zestimate®
$432/sqft
$2,182 Estimated rent
Home value
$379,400
$341,000 - $425,000
$2,182/mo
Zestimate® history
Loading...
Owner options
Explore your selling options
What's special
Welcome to this classic charming Westside Ranch, nestled in one of Ann Arbor's most desirable starter neighborhoods! This 2 bedroom (wall could easily be put back up to create 3 bedroom), 1.5 bath gem boasts a stunning, renovated white kitchen featuring stainless steel appliances (including a gas range) & built-in bar for casual dining. The inviting living spaces include refinished hardwood floors throughout the bedrooms, dining area & cozy living room w/built-in bookshelves & TV nook. The neat vintage 1950s full bathroom is super clean w/updated vanity. The full basement with half bath offers endless possibilities for expansion or storage. Step outside to enjoy a private backyard, perfect for relaxation & entertaining. The oversized detached 1-car garage provides ample room for both your vehicle & extra storage. Updates/upgrades completed in recent years include: new A/C unit, new water heater, a new washing machine, new sewer line (no orangeburg!) - 2015, electrical panel (200 amp) - 2017, ALL new Wallside windows (w/transferable warranty) - 2018, roof on garage - 2019. Plus exterior of house & garage was painted in 2019! This incredible location will allow you to walk to so many places - Maryfield/Wildwood Park, Miller Nature Area, Haisley Elementary, Vet's Park/Pool & Ice Arena...and, the fabulous famous' Knight's Steakhouse! Home Energy Score of 4. Download report at stream.a2gov.org.
Zillow last checked: 8 hours ago
Listing updated: December 18, 2024 at 12:39pm
Listed by:
Scott Guyor 734-904-1900,
The Charles Reinhart Company
Bought with:
Staci Wodolan
Source: MichRIC,MLS#: 24052201
Facts & features
Interior
Bedrooms & bathrooms
- Bedrooms: 2
- Bathrooms: 2
- Full bathrooms: 1
- 1/2 bathrooms: 1
- Main level bedrooms: 2
Heating
- Forced Air
Cooling
- Central Air
Appliances
- Included: Disposal, Dryer, Oven, Range, Refrigerator, Washer
- Laundry: In Basement
Features
- Eat-in Kitchen
- Flooring: Ceramic Tile, Tile, Wood
- Windows: Screens
- Basement: Full
- Has fireplace: No
Interior area
- Total structure area: 864
- Total interior livable area: 864 sqft
- Finished area below ground: 0
Property
Parking
- Total spaces: 1
- Parking features: Garage Faces Front, Garage Door Opener, Detached
- Garage spaces: 1
Features
- Stories: 1
Lot
- Size: 6,098 sqft
- Dimensions: 50 x 120
- Features: Sidewalk
Details
- Parcel number: 090919312003
- Zoning description: R1D
Construction
Type & style
- Home type: SingleFamily
- Architectural style: Ranch
- Property subtype: Single Family Residence
Materials
- Aluminum Siding
- Roof: Asphalt,Shingle
Condition
- New construction: No
- Year built: 1956
Utilities & green energy
- Sewer: Public Sewer, Storm Sewer
- Water: Public
- Utilities for property: Natural Gas Connected, Cable Connected
Community & neighborhood
Location
- Region: Ann Arbor
Other
Other facts
- Listing terms: Cash,FHA,VA Loan,Conventional
- Road surface type: Paved
Price history
| Date | Event | Price |
|---|---|---|
| 12/16/2024 | Sold | $373,000-0.5%$432/sqft |
Source: | ||
| 11/15/2024 | Pending sale | $375,000$434/sqft |
Source: | ||
| 10/3/2024 | Listed for sale | $375,000-5.1%$434/sqft |
Source: | ||
| 10/3/2024 | Listing removed | $395,000$457/sqft |
Source: | ||
| 9/19/2024 | Listed for sale | $395,000+37.2%$457/sqft |
Source: | ||
Public tax history
| Year | Property taxes | Tax assessment |
|---|---|---|
| 2025 | $8,791 | $173,100 +2.6% |
| 2024 | -- | $168,700 +0.5% |
| 2023 | -- | $167,900 +12.5% |
Find assessor info on the county website
Neighborhood: Haisley
Nearby schools
GreatSchools rating
- 8/10Haisley Elementary SchoolGrades: PK-5Distance: 0.3 mi
- 8/10Slauson Middle SchoolGrades: 6-8Distance: 0.7 mi
- 10/10Skyline High SchoolGrades: 9-12Distance: 1.3 mi
Schools provided by the listing agent
- Elementary: Haisley Elementary School
- Middle: Forsythe Middle School
- High: Skyline High School
Source: MichRIC. This data may not be complete. We recommend contacting the local school district to confirm school assignments for this home.
Get a cash offer in 3 minutes
Find out how much your home could sell for in as little as 3 minutes with a no-obligation cash offer.
Estimated market value
$379,400
Get a cash offer in 3 minutes
Find out how much your home could sell for in as little as 3 minutes with a no-obligation cash offer.
Estimated market value
$379,400
