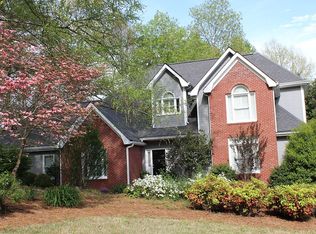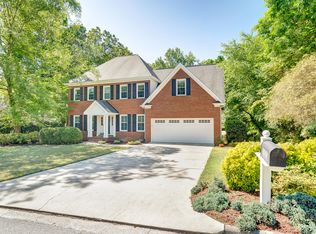Welcome to your forever home! Large traditional style home located in WINDEMERE Subdivision. This is one of Dalton's finest and most desirable subdivisions. Located within walking distance of Haig Mill Lake Park. Access to I75 is within 5 minutes. Large home has 4 Bedrooms & 3.5 Baths. The open concept of the kitchen and living room was a recent upgrade. The 2-car garage is ready for an electric charging station. Another recent update is the large concrete patio perfect for your summer grill sessions with the family. Perfect layout to entertain with an eat-in kitchen, large formal dining room, separate den (or home office), sunroom, and living room w/fireplace. Spectacular master bedroom and huge double vanity, separate shower and jetted tub. Call the listing agent to schedule a showing.
This property is off market, which means it's not currently listed for sale or rent on Zillow. This may be different from what's available on other websites or public sources.



