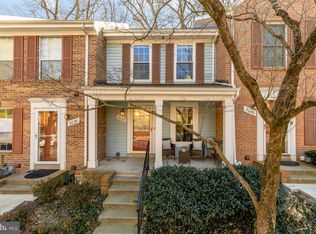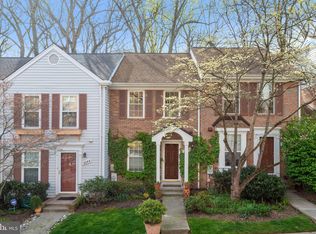Sold for $583,500
$583,500
2006 Derby Ridge Ln Unit 4-9, Silver Spring, MD 20910
3beds
1,605sqft
Townhouse
Built in 1985
-- sqft lot
$581,700 Zestimate®
$364/sqft
$3,198 Estimated rent
Home value
$581,700
$553,000 - $611,000
$3,198/mo
Zestimate® history
Loading...
Owner options
Explore your selling options
What's special
Beautiful, 3-level townhouse-style condo with three finished levels in the sought after Saddle Ridge community. The first floor features gleaming hardwood floors and an open layout with updated kitchen and granite counters, half bath, dining area large enough for entertaining and open to living room with wood-burning fireplace and mantle. Just off the living room is the rear deck perfect for grilling. Upstairs offers a large owner's suite with walk-through closet and double entry full bath, plus a second bedroom with ample closet space with built-ins. The finished lower level offers a third bedroom or den with office nook, a full bath, large storage room under stairs, laundry room, and spacious family or rec. room with walk-out sliding glass doors to rear patio. The home backs up to Rock Creek Park, and has serene streams running within earshot. Location is perfect! Just a block from Rock Creek Sports Club, popular Parkway Deli, as well as tons of other restaurant options and Rock Creek Forest Elementary School, which offers a Spanish immersion program. It is also a great location easy for commuters into Silver Spring, Bethesda or downtown Washington, DC.
Zillow last checked: 8 hours ago
Listing updated: April 19, 2024 at 12:02am
Listed by:
Kira Epstein Begal 240-899-8577,
Washington Fine Properties, LLC
Bought with:
Jessica Navidad Alvarado, 674312
NextHome Envision
Source: Bright MLS,MLS#: MDMC2086886
Facts & features
Interior
Bedrooms & bathrooms
- Bedrooms: 3
- Bathrooms: 3
- Full bathrooms: 2
- 1/2 bathrooms: 1
- Main level bathrooms: 1
Basement
- Area: 485
Heating
- Central, Forced Air, Electric
Cooling
- Central Air, Electric
Appliances
- Included: Dishwasher, Dryer, Disposal, Exhaust Fan, Microwave, Oven/Range - Electric, Refrigerator, Washer, Electric Water Heater
- Laundry: Washer In Unit, Dryer In Unit, Has Laundry
Features
- Breakfast Area, Upgraded Countertops
- Flooring: Wood
- Windows: Window Treatments
- Basement: Finished,Walk-Out Access
- Number of fireplaces: 1
- Fireplace features: Brick, Mantel(s), Wood Burning
Interior area
- Total structure area: 1,605
- Total interior livable area: 1,605 sqft
- Finished area above ground: 1,120
- Finished area below ground: 485
Property
Parking
- Total spaces: 2
- Parking features: Permit Included, Unassigned, Parking Lot, Off Street
Accessibility
- Accessibility features: None
Features
- Levels: Three
- Stories: 3
- Patio & porch: Deck, Patio
- Exterior features: Lighting, Sidewalks, Street Lights, Balcony
- Pool features: None
Details
- Additional structures: Above Grade, Below Grade
- Parcel number: 161302479755
- Zoning: R20
- Special conditions: Standard
Construction
Type & style
- Home type: Townhouse
- Architectural style: Colonial
- Property subtype: Townhouse
Materials
- Brick, Wood Siding
- Foundation: Other
Condition
- Very Good
- New construction: No
- Year built: 1985
Utilities & green energy
- Sewer: Public Sewer
- Water: Public
Community & neighborhood
Location
- Region: Silver Spring
- Subdivision: Saddle Ridge Codm
- Municipality: Montgomery County
HOA & financial
HOA
- Has HOA: No
- Amenities included: Common Grounds, Other
- Services included: Common Area Maintenance, Maintenance Structure, Management, Reserve Funds, Snow Removal, Trash
- Association name: Saddle Ridge
Other fees
- Condo and coop fee: $414 monthly
Other
Other facts
- Listing agreement: Exclusive Right To Sell
- Ownership: Fee Simple
Price history
| Date | Event | Price |
|---|---|---|
| 4/18/2023 | Sold | $583,500+10.1%$364/sqft |
Source: | ||
| 4/14/2023 | Pending sale | $530,000$330/sqft |
Source: | ||
| 3/31/2023 | Contingent | $530,000$330/sqft |
Source: | ||
| 3/28/2023 | Listed for sale | $530,000+8.4%$330/sqft |
Source: | ||
| 2/12/2019 | Sold | $489,000+5.2%$305/sqft |
Source: Public Record Report a problem | ||
Public tax history
| Year | Property taxes | Tax assessment |
|---|---|---|
| 2025 | $6,405 +13.5% | $518,333 +5.8% |
| 2024 | $5,641 +2.7% | $490,000 +2.8% |
| 2023 | $5,492 +7.4% | $476,667 +2.9% |
Find assessor info on the county website
Neighborhood: 20910
Nearby schools
GreatSchools rating
- 8/10Rock Creek Forest Elementary SchoolGrades: PK-5Distance: 0.3 mi
- 7/10Silver Creek MiddleGrades: 6-8Distance: 2.2 mi
- 8/10Bethesda-Chevy Chase High SchoolGrades: 9-12Distance: 2.3 mi
Schools provided by the listing agent
- Elementary: Rock Creek Forest
- Middle: Silver Creek
- High: Bethesda-chevy Chase
- District: Montgomery County Public Schools
Source: Bright MLS. This data may not be complete. We recommend contacting the local school district to confirm school assignments for this home.
Get pre-qualified for a loan
At Zillow Home Loans, we can pre-qualify you in as little as 5 minutes with no impact to your credit score.An equal housing lender. NMLS #10287.
Sell for more on Zillow
Get a Zillow Showcase℠ listing at no additional cost and you could sell for .
$581,700
2% more+$11,634
With Zillow Showcase(estimated)$593,334


