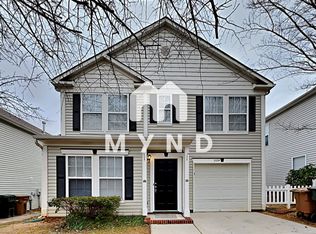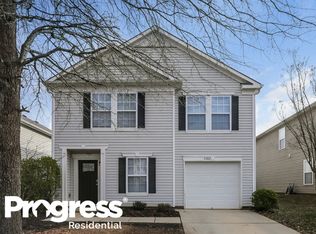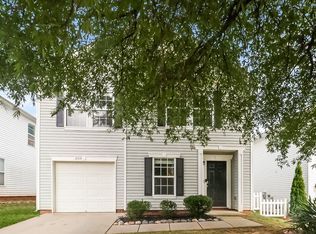Beautifully updated home in the Harrison Park neighborhood of Waxhaw. This home lives large and comfortably with multiple areas for family gatherings, TV watching, gaming and much more. The first floor includes living room, great room with cozy gas log fireplace, dining area, kitchen, half bath, laundry and access to single car garage. New and gorgeous Luxury Vinyl Plank (LVP) installed throughout the first level (2019). Back-door walk out to serene backyard featuring privacy fencing and extended concrete patio (both new in 2019). Heading upstairs, you'll appreciate the new carpeting (2019), a Bonus Living area in the huge loft, nice sized secondary bedrooms and a full bath. The generous master bedroom includes a large en suite bath with an oversized tub and a walk-in closet. Whole house interior painted in 2019, New roof in 2019!
This property is off market, which means it's not currently listed for sale or rent on Zillow. This may be different from what's available on other websites or public sources.


