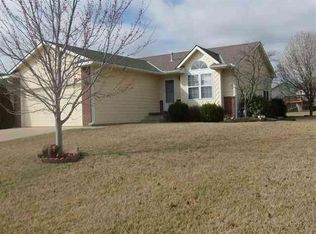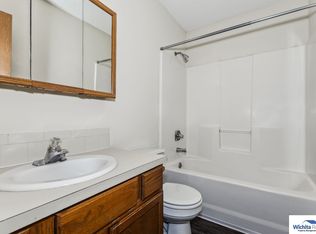Sold
Price Unknown
2006 E Osage Rd, Derby, KS 67037
5beds
1,922sqft
Single Family Onsite Built
Built in 2000
8,276.4 Square Feet Lot
$284,900 Zestimate®
$--/sqft
$2,253 Estimated rent
Home value
$284,900
$256,000 - $316,000
$2,253/mo
Zestimate® history
Loading...
Owner options
Explore your selling options
What's special
Welcome to your dream home in the heart of Derby, Kansas! This charming 5-bedroom, 3-bathroom house is a perfect blend of comfort and convenience. Nestled in the heart of Derby, Kansas, you'll find yourself across the street from a delightful park, offering endless opportunities for outdoor recreation and relaxation. One of the standout features of this property is its location within the highly regarded Derby school district. Parents, rejoice! Your little scholars will have access to education facilities just moments away from your doorstep. Step inside and discover a home that's ready to impress. The open concept living areas create a seamless flow, perfect for entertaining or keeping an eye on the kiddos while whipping up dinner. And speaking of fresh, Class 4 Roof/gutters replaced in 2022, new windows in 2020, newer siding/exterior paint 2020, Kitchen remodeled, updated flooring, and the basement boasts new carpet and paint, giving you that "new home" feel without the hefty price tag. But wait, there's more! (No, we're not selling kitchen gadgets here.) This property is conveniently located close to all of Derby's amenities. From shopping to dining, everything you need is just a stone's throw away. And the cherry on top? No specials to worry about! So, whether you're a growing family, a work-from-home warrior, or just someone who appreciates a great living space, this house has got you covered. Don't let this opportunity slip through your fingers like a greased pig at a county fair! Contact our Team for a Private Tour today!
Zillow last checked: 8 hours ago
Listing updated: September 09, 2024 at 08:07pm
Listed by:
Asa Pechin OFF:316-910-5727,
JPAR-Leading Edge,
Brittanie Pechin 316-308-4623,
JPAR-Leading Edge
Source: SCKMLS,MLS#: 642713
Facts & features
Interior
Bedrooms & bathrooms
- Bedrooms: 5
- Bathrooms: 3
- Full bathrooms: 3
Primary bedroom
- Description: Carpet
- Level: Main
- Area: 187.06
- Dimensions: 12'4 x 15'2
Bedroom
- Description: Carpet
- Level: Main
- Area: 110
- Dimensions: 11x10
Bedroom
- Description: Carpet
- Level: Main
- Area: 110
- Dimensions: 11x10
Bedroom
- Description: Carpet
- Level: Basement
- Area: 168.36
- Dimensions: 13.8x12.2
Bedroom
- Description: Carpet
- Level: Basement
- Area: 198.4
- Dimensions: 16x12.4
Kitchen
- Description: Vinyl
- Level: Main
- Area: 49
- Dimensions: 7x7
Living room
- Description: Vinyl
- Level: Main
- Area: 199.12
- Dimensions: 13.1 x 15.2
Heating
- Forced Air, Natural Gas
Cooling
- Central Air, Electric
Appliances
- Included: Dishwasher, Disposal, Microwave, Refrigerator, Range
- Laundry: In Basement, 220 equipment
Features
- Ceiling Fan(s), Vaulted Ceiling(s)
- Basement: Finished
- Has fireplace: No
Interior area
- Total interior livable area: 1,922 sqft
- Finished area above ground: 1,142
- Finished area below ground: 780
Property
Parking
- Total spaces: 2
- Parking features: Attached
- Garage spaces: 2
Features
- Levels: One
- Stories: 1
- Patio & porch: Deck
- Exterior features: Guttering - ALL, Sprinkler System
- Fencing: Wood
Lot
- Size: 8,276 sqft
- Features: Standard
Details
- Parcel number: 0872330802203019.00
Construction
Type & style
- Home type: SingleFamily
- Architectural style: Ranch
- Property subtype: Single Family Onsite Built
Materials
- Frame w/Less than 50% Mas
- Foundation: Full, View Out
- Roof: Composition
Condition
- Year built: 2000
Utilities & green energy
- Gas: Natural Gas Available
- Utilities for property: Sewer Available, Natural Gas Available, Public
Community & neighborhood
Community
- Community features: Sidewalks, Jogging Path, Lake, Playground
Location
- Region: Derby
- Subdivision: SPRINGCREEK
HOA & financial
HOA
- Has HOA: Yes
- HOA fee: $120 annually
- Services included: Gen. Upkeep for Common Ar
Other
Other facts
- Ownership: Individual
- Road surface type: Paved
Price history
Price history is unavailable.
Public tax history
| Year | Property taxes | Tax assessment |
|---|---|---|
| 2024 | $3,307 +7.4% | $24,427 +9.9% |
| 2023 | $3,079 +8.9% | $22,219 |
| 2022 | $2,828 +7% | -- |
Find assessor info on the county website
Neighborhood: 67037
Nearby schools
GreatSchools rating
- 6/10Park Hill Elementary SchoolGrades: PK-5Distance: 1.3 mi
- 6/10Derby Middle SchoolGrades: 6-8Distance: 1.1 mi
- 4/10Derby High SchoolGrades: 9-12Distance: 0.5 mi
Schools provided by the listing agent
- Elementary: Park Hill
- Middle: Derby
- High: Derby
Source: SCKMLS. This data may not be complete. We recommend contacting the local school district to confirm school assignments for this home.

