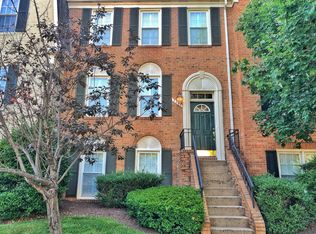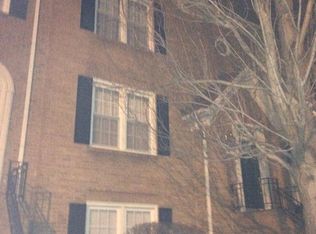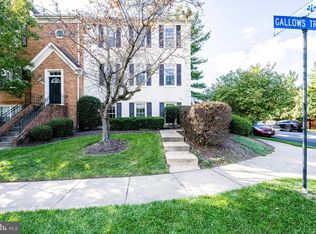OPEN HOUSE THIS SATURDAY 7/24 FROM 9AM-12PM Gorgeous end unit, brick front, 3 level townhouse in the beautiful Tysons Stations Community! Very bright and sunny, with large windows, hardwood floors, a private deck, and walkout basement. Renovated w/ corian counters, stainless steel appliances, and plantation shutters. Kitchen features include tile floor, island, and breakfast room. Brand new AC unit installed 2020. Finished and large walkout Rec Room w/ fire place and fenced patio. New carpets and fresh paint. 3 bedrooms upstairs (including master suite) + 2 full baths, 1 bedroom plus a den (w/ window) and full bath in the basement, half bath on the middle floor. Excellent for families! Great, convenient location! Incredibly close to Tysons Corner Center, Silver Line Metro, multiple shops and restaurants, and Dunn Loring. Easy access to I-495, I-66, and 2 airports. Great location for commuting to DC as well. Rent Includes: HOA/Condo Fee, Trash Removal, Parking Tenant Responsible: Cable TV, Electricity, Utilities, Fireplace/Flue Cleaning, Gas, Light Bulbs/Filters/Fuses/Alarm Care, Minor Interior Maintenance, Snow Removal
This property is off market, which means it's not currently listed for sale or rent on Zillow. This may be different from what's available on other websites or public sources.


