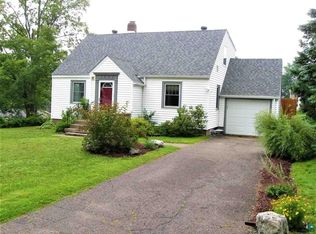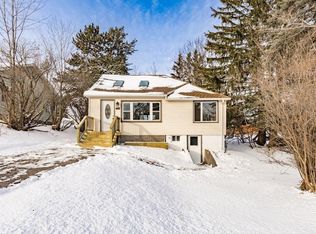Sold for $305,000 on 07/15/25
$305,000
2006 Gearhart St, Duluth, MN 55811
4beds
1,248sqft
Single Family Residence
Built in 1941
9,147.6 Square Feet Lot
$312,300 Zestimate®
$244/sqft
$2,101 Estimated rent
Home value
$312,300
$275,000 - $356,000
$2,101/mo
Zestimate® history
Loading...
Owner options
Explore your selling options
What's special
Welcome to this beautiful four-bedroom in the heart of Piedmont! Comfortable, versatile, and charming, this beloved bungalow features two bedrooms and a full bathroom on the main level with two additional bedrooms upstairs. In the living room, you'll find gorgeous hardwoods while the sunshiney kitchen offers views of the back decks and sprawling backyard. A fenced garden area is ready to use while the rest of the yard is perfect for anything from playtime to entertaining. Updates to the home are extensive, including a new furnace & A/C, water heater, carpet, and dishwasher. The open basement offers storage galore and the garage keeps your vehicle or toys out of the elements. Just a few blocks away from the extensive Peidmont trail system, this is home will make you--like so many Gearhart residents--fall in love with the location. Don't miss your chance to see it! Join us for our OPEN HOUSE on Friday, June 6th from 4:30-6:30pm!
Zillow last checked: 8 hours ago
Listing updated: September 08, 2025 at 04:30pm
Listed by:
Conner Linde 218-343-3107,
Real Estate Consultants
Bought with:
Casey Knutson Carbert, MN 20587245|WI 70513-94
Edmunds Company, LLP
Source: Lake Superior Area Realtors,MLS#: 6119855
Facts & features
Interior
Bedrooms & bathrooms
- Bedrooms: 4
- Bathrooms: 1
- Full bathrooms: 1
- Main level bedrooms: 1
Bedroom
- Level: Main
- Area: 100 Square Feet
- Dimensions: 10 x 10
Bedroom
- Level: Main
- Area: 111.36 Square Feet
- Dimensions: 9.6 x 11.6
Bedroom
- Level: Upper
- Area: 136.5 Square Feet
- Dimensions: 10.5 x 13
Bedroom
- Level: Upper
- Area: 80 Square Feet
- Dimensions: 8 x 10
Kitchen
- Level: Main
- Area: 120 Square Feet
- Dimensions: 10 x 12
Living room
- Level: Main
- Area: 192 Square Feet
- Dimensions: 12 x 16
Heating
- Forced Air, Natural Gas
Cooling
- Central Air
Features
- Flooring: Hardwood Floors
- Basement: Full
- Has fireplace: No
Interior area
- Total interior livable area: 1,248 sqft
- Finished area above ground: 1,248
- Finished area below ground: 0
Property
Parking
- Total spaces: 1
- Parking features: Attached
- Attached garage spaces: 1
Features
- Patio & porch: Deck
Lot
- Size: 9,147 sqft
- Dimensions: 63 x 147
Details
- Foundation area: 832
- Parcel number: 010011000010
Construction
Type & style
- Home type: SingleFamily
- Architectural style: Bungalow
- Property subtype: Single Family Residence
Materials
- Vinyl, Frame/Wood
- Foundation: Concrete Perimeter
Condition
- Previously Owned
- Year built: 1941
Utilities & green energy
- Electric: Minnesota Power
- Sewer: Public Sewer
- Water: Public
Community & neighborhood
Location
- Region: Duluth
Price history
| Date | Event | Price |
|---|---|---|
| 7/15/2025 | Sold | $305,000+7%$244/sqft |
Source: | ||
| 6/8/2025 | Pending sale | $285,000$228/sqft |
Source: | ||
| 6/5/2025 | Listed for sale | $285,000+49.2%$228/sqft |
Source: | ||
| 10/17/2019 | Sold | $191,000-2%$153/sqft |
Source: | ||
| 10/4/2019 | Pending sale | $194,900$156/sqft |
Source: Titan Real Estate #5279162 | ||
Public tax history
| Year | Property taxes | Tax assessment |
|---|---|---|
| 2024 | $2,718 -4.2% | $229,500 +10.4% |
| 2023 | $2,836 +9.9% | $207,800 +1.3% |
| 2022 | $2,580 +23.3% | $205,100 +17.3% |
Find assessor info on the county website
Neighborhood: Piedmont Heights
Nearby schools
GreatSchools rating
- 7/10Piedmont Elementary SchoolGrades: PK-5Distance: 0.7 mi
- 3/10Lincoln Park Middle SchoolGrades: 6-8Distance: 0.8 mi
- 5/10Denfeld Senior High SchoolGrades: 9-12Distance: 1.8 mi

Get pre-qualified for a loan
At Zillow Home Loans, we can pre-qualify you in as little as 5 minutes with no impact to your credit score.An equal housing lender. NMLS #10287.
Sell for more on Zillow
Get a free Zillow Showcase℠ listing and you could sell for .
$312,300
2% more+ $6,246
With Zillow Showcase(estimated)
$318,546
