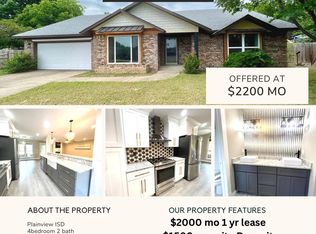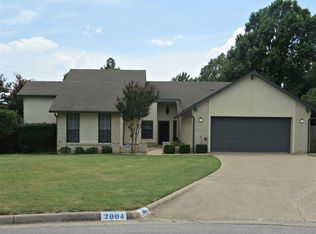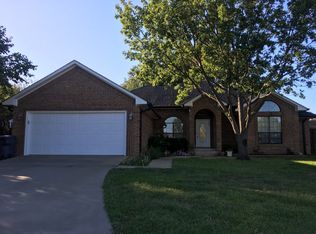As One of the very first homes established in the surrey hills additions this one is a charmer. The exterior of the home has been recently refurbished back to its original charm of ranch style with hints of English tutor architecture. Located in the Surrey Hills addition, this Plainview ISD home is a 4 bedroom 2 bath and is set up with family in mind! Great floor plan! With lots of storage! The ease of living close to dining, entertainment and school events your family will not miss a beat. The home has a brand new roof,AC system with fresh new paint and large size fenced in back yard. This home is all electric with two water heater and is structurally sound with brick exterior. if you have been looking for a 4 bedroom home that has replaced all major expensive functional parts of a home and still has room in the budget to put your own stamp on a home then this one is calling your name!
This property is off market, which means it's not currently listed for sale or rent on Zillow. This may be different from what's available on other websites or public sources.



