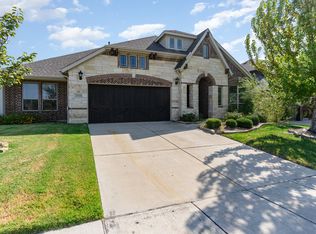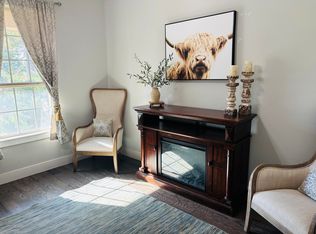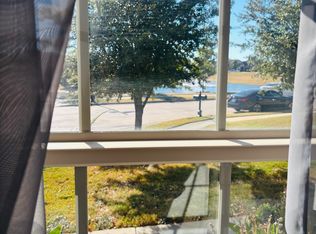Sold
Price Unknown
2006 Longbridge Rd, Forney, TX 75126
5beds
3,239sqft
Single Family Residence
Built in 2018
8,450.64 Square Feet Lot
$418,300 Zestimate®
$--/sqft
$2,960 Estimated rent
Home value
$418,300
$397,000 - $439,000
$2,960/mo
Zestimate® history
Loading...
Owner options
Explore your selling options
What's special
Your dream home is waiting just for you in Forney! Fully equipped eat-in kitchen includes updated counters, stylish tile back-splash, white cabinets, and stainless steel appliances. Flow into the living room featuring a cozy fireplace, perfect for entertaining. Relax in your primary suite, complete with a walk-in closet, and an en-suite bathroom with double sinks. Relax with your favorite drink in the fenced in backyard with a patio and lush grass. Don't wait! Make this beautiful home yours today. This home has been virtually staged to illustrate its potential
Zillow last checked: 8 hours ago
Listing updated: September 25, 2023 at 10:49am
Listed by:
Feras Rachid 0675842 214-378-3667,
Opendoor Brokerage, LLC 214-378-3667,
Jeana Reyes 972-645-4257,
Opendoor Brokerage, LLC
Bought with:
Non-Mls Member
NON MLS
Source: NTREIS,MLS#: 20128723
Facts & features
Interior
Bedrooms & bathrooms
- Bedrooms: 5
- Bathrooms: 4
- Full bathrooms: 4
Primary bedroom
- Level: First
- Dimensions: 18 x 15
Living room
- Level: First
- Dimensions: 17 x 17
Heating
- Natural Gas
Cooling
- Central Air
Appliances
- Included: Dishwasher, Microwave
Features
- Other
- Flooring: Carpet, Ceramic Tile, Hardwood
- Has basement: No
- Number of fireplaces: 1
- Fireplace features: Gas
Interior area
- Total interior livable area: 3,239 sqft
Property
Parking
- Total spaces: 3
- Parking features: Garage
- Attached garage spaces: 3
Features
- Levels: Two
- Stories: 2
- Pool features: None, Community
Lot
- Size: 8,450 sqft
Details
- Parcel number: 198113
Construction
Type & style
- Home type: SingleFamily
- Architectural style: Detached
- Property subtype: Single Family Residence
Materials
- Brick, Other, Wood Siding
- Foundation: Slab
- Roof: Asphalt
Condition
- Year built: 2018
Utilities & green energy
- Sewer: Public Sewer
- Water: Public
- Utilities for property: Sewer Available, Water Available
Community & neighborhood
Community
- Community features: Clubhouse, Pool, Tennis Court(s), Trails/Paths
Location
- Region: Forney
- Subdivision: Devonshire Village 2c
HOA & financial
HOA
- Has HOA: Yes
- HOA fee: $155 quarterly
- Services included: Maintenance Grounds
- Association name: CCMC
- Association phone: 480-921-7500
Other
Other facts
- Listing terms: Cash,Conventional,FHA
Price history
| Date | Event | Price |
|---|---|---|
| 9/25/2023 | Sold | -- |
Source: NTREIS #20128723 Report a problem | ||
| 9/5/2023 | Pending sale | $489,000$151/sqft |
Source: NTREIS #20128723 Report a problem | ||
| 8/30/2023 | Contingent | $489,000$151/sqft |
Source: NTREIS #20128723 Report a problem | ||
| 8/24/2023 | Price change | $489,000-0.2%$151/sqft |
Source: NTREIS #20128723 Report a problem | ||
| 8/3/2023 | Price change | $490,000-0.2%$151/sqft |
Source: NTREIS #20128723 Report a problem | ||
Public tax history
| Year | Property taxes | Tax assessment |
|---|---|---|
| 2025 | $11,374 -6.6% | $449,787 -7.5% |
| 2024 | $12,171 -4.3% | $486,064 -4.1% |
| 2023 | $12,717 +14% | $506,784 +11.2% |
Find assessor info on the county website
Neighborhood: Devonshire
Nearby schools
GreatSchools rating
- 7/10Griffin Elementary SchoolGrades: PK-4Distance: 0.8 mi
- 3/10North Forney High SchoolGrades: 8-12Distance: 1.2 mi
- 3/10Margaret Taylor Smith Intermediate SchoolGrades: 5-6Distance: 1.3 mi
Schools provided by the listing agent
- Elementary: Griffin
- Middle: Brown
- High: North Forney
- District: Forney ISD
Source: NTREIS. This data may not be complete. We recommend contacting the local school district to confirm school assignments for this home.
Get a cash offer in 3 minutes
Find out how much your home could sell for in as little as 3 minutes with a no-obligation cash offer.
Estimated market value$418,300
Get a cash offer in 3 minutes
Find out how much your home could sell for in as little as 3 minutes with a no-obligation cash offer.
Estimated market value
$418,300


