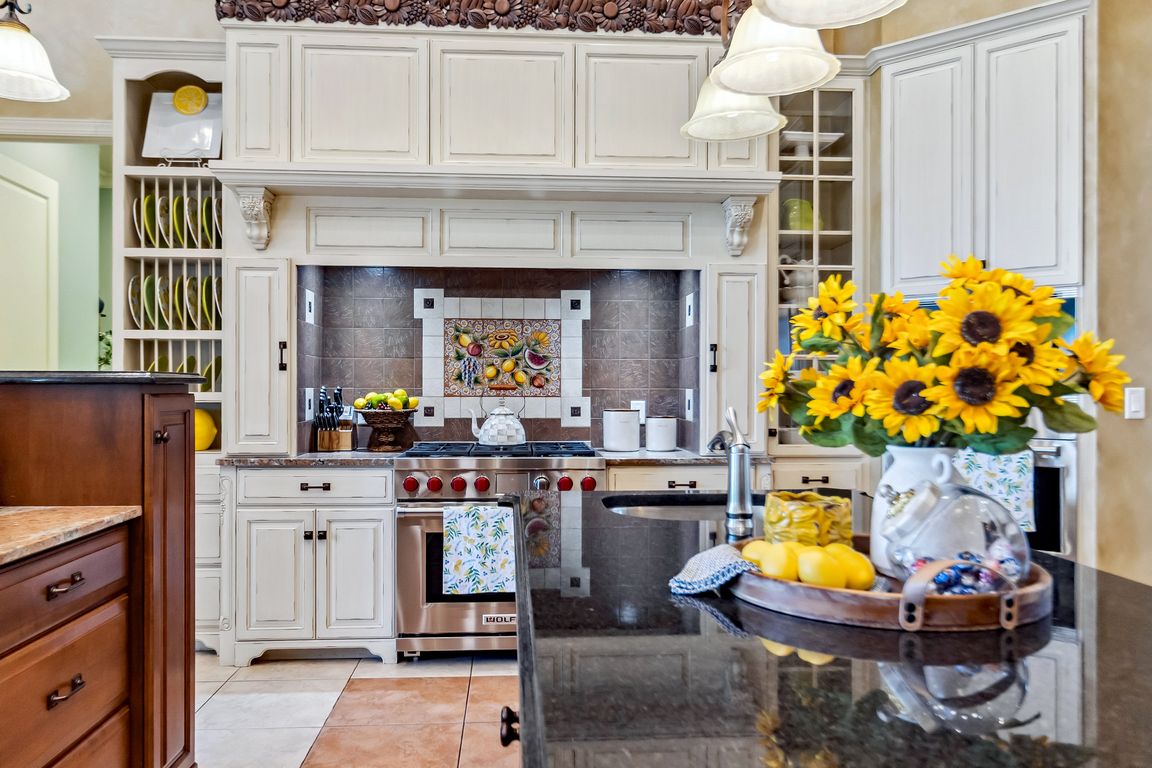
For sale
$1,700,000
6beds
4,790sqft
2006 Magnolia Dr, Morgantown, WV 26508
6beds
4,790sqft
Single family residence
Built in 2007
1 Acres
3 Attached garage spaces
$355 price/sqft
$648 annually HOA fee
What's special
Expansive unfinished basementTop-of-the-line wolf appliancesOversized primary suitePrivate poolBreathtaking viewsHigh-end finishesPrivate outdoor patio
Stunning Luxury Ranch Home on One Acre in Royal Oaks - Cheat Lake Welcome to your dream home in the highly sought-after Royal Oaks neighborhood of Cheat Lake! This custom-built, single-level ranch-style estate offers unparalleled luxury, privacy, and breathtaking views—all nestled on a serene one-acre lot. With 6 spacious ...
- 154 days |
- 1,118 |
- 29 |
Source: NCWV REIN,MLS#: 10160100 Originating MLS: Morgantown BOR
Originating MLS: Morgantown BOR
Travel times
Living Room
Kitchen
Primary Bedroom
Zillow last checked: 8 hours ago
Listing updated: October 28, 2025 at 10:37am
Listed by:
CHERI GRIGSBY 304-646-9220,
BERKSHIRE HATHAWAY HOMESERVICES TOUCHDOWN HOME PROS REALTY
Source: NCWV REIN,MLS#: 10160100 Originating MLS: Morgantown BOR
Originating MLS: Morgantown BOR
Facts & features
Interior
Bedrooms & bathrooms
- Bedrooms: 6
- Bathrooms: 6
- Full bathrooms: 3
- 1/2 bathrooms: 3
Rooms
- Room types: Rec/Play Room, Foyer, Formal Dining Rm, First Floor Laundry/Util.
Primary bedroom
- Level: First
- Area: 371.25
- Dimensions: 27.5 x 13.5
Bedroom 2
- Features: Walk-In Closet(s), Window Treatment, Sound System
- Level: First
- Area: 195
- Dimensions: 15 x 13
Bedroom 3
- Features: Ceiling Fan(s), Window Treatment, Sound System
- Level: First
- Area: 156.25
- Dimensions: 12.5 x 12.5
Bedroom 4
- Features: Ceiling Fan(s), Walk-In Closet(s), Window Treatment, Sound System
- Level: First
- Area: 130
- Dimensions: 13 x 10
Dining room
- Features: Tile Floor, Window Treatment, Built-in Features, Sound System
- Level: First
- Area: 238
- Dimensions: 17 x 14
Family room
- Level: First
- Area: 239.25
- Dimensions: 16.5 x 14.5
Kitchen
- Features: Tile Floor, Dining Area, Pantry, Built-in Features, Sound System
- Level: First
- Area: 374
- Dimensions: 22 x 17
Living room
- Features: Fireplace, Ceiling Fan(s), Tile Floor, Built-in Features, Sound System
- Level: First
- Area: 484
- Dimensions: 22 x 22
Basement
- Level: Basement
Heating
- Heat Pump, Central, Zoned, Radiant, Natural Gas, Radiant Floor
Cooling
- Central Air, Electric
Appliances
- Included: Range, Countertop Range, Wall Oven, Microwave, Dishwasher, Disposal, Refrigerator, Washer, Dryer, Water Softener, Gas Stove Connection, Plumbed For Ice Maker
- Laundry: Washer Hookup
Features
- Wet Bar, Beamed Ceilings, Vaulted Ceiling(s), Garden Tub, Single Level Living
- Flooring: Tile
- Basement: Full,Unfinished,Garage Access
- Attic: Other
- Number of fireplaces: 1
- Fireplace features: Gas Logs
Interior area
- Total structure area: 9,580
- Total interior livable area: 4,790 sqft
- Finished area above ground: 4,790
- Finished area below ground: 0
Video & virtual tour
Property
Parking
- Total spaces: 3
- Parking features: Garage Door Opener, 3+ Cars, Off Street
- Has attached garage: Yes
Features
- Levels: 1
- Stories: 1
- Patio & porch: Porch, Patio
- Exterior features: Gas/Propane Grill, Lighting, Outdoor Kitchen
- Pool features: In Ground
- Has spa: Yes
- Spa features: Hot Tub
- Fencing: Full
- Has view: Yes
- View description: Mountain(s), Lake or River, Neighborhood, Water
- Has water view: Yes
- Water view: Lake or River,Water
- Waterfront features: Lake Front
Lot
- Size: 1 Acres
- Dimensions: 1AC
- Features: Level, Sloped, No Outlet Street, Landscaped
Details
- Additional structures: Storage Shed/Outbuilding
- Parcel number: 3118014L000200000000
- Zoning description: Single Family Residential
- Other equipment: Intercom, Water Filter, Radon Mitigation System, Generator
Construction
Type & style
- Home type: SingleFamily
- Architectural style: Ranch,Traditional
- Property subtype: Single Family Residence
Materials
- Frame, Brick, Stone
- Foundation: Block
- Roof: Shingle
Condition
- Year built: 2007
Utilities & green energy
- Electric: 200 Amps
- Sewer: Public Sewer
- Water: Public
Community & HOA
Community
- Features: Park, Golf, Medical Facility
- Security: Smoke Detector(s), Security System, Video/Audio Monitoring
- Subdivision: Royal Oaks
HOA
- Has HOA: Yes
- Services included: Snow Removal
- HOA fee: $648 annually
Location
- Region: Morgantown
Financial & listing details
- Price per square foot: $355/sqft
- Tax assessed value: $908,600
- Annual tax amount: $5,664
- Date on market: 6/19/2025
- Electric utility on property: Yes